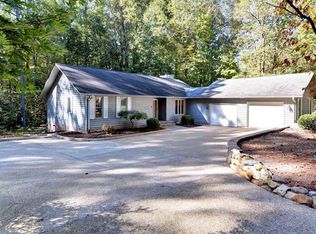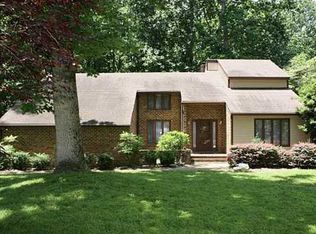Sold
$539,900
129 Holdsworth Rd, Williamsburg, VA 23185
2beds
1,780sqft
Single Family Residence
Built in 1980
0.53 Acres Lot
$544,100 Zestimate®
$303/sqft
$1,982 Estimated rent
Home value
$544,100
$501,000 - $593,000
$1,982/mo
Zestimate® history
Loading...
Owner options
Explore your selling options
What's special
Darling rancher sits at the end of the long exposed aggregate driveway. Side deck and rear deck overlook wooded lot that goes down to the stream. Very peaceful, private setting. Covered front porch. Side load garage is finished with painted floor, built-in cabinets, and work bench. Big great room with wood burning fireplace. Dining room open to Kitchen with bar overhang for stools. Big Primary Bedroom with sitting area & walk-in closet. Brand new roof March, 2025. New driveway 2024. HVAC & water heater new in 2024. Windows, sliding doors, gutters replaced in 2020. Refrigerator 2021, Bosch stack washer/dryer 2019.
Zillow last checked: 8 hours ago
Listing updated: May 27, 2025 at 03:17am
Listed by:
Ruby Conn,
Liz Moore & Associates LLC 757-873-2707,
Stephanie McDonald,
Liz Moore & Associates LLC
Bought with:
Spencer Whealton
Liz Moore & Associates LLC
Source: REIN Inc.,MLS#: 10578834
Facts & features
Interior
Bedrooms & bathrooms
- Bedrooms: 2
- Bathrooms: 2
- Full bathrooms: 2
Primary bedroom
- Level: First
Heating
- Heat Pump
Cooling
- Heat Pump
Appliances
- Included: Dishwasher, Disposal, Dryer, Microwave, Electric Range, Refrigerator, Washer, Electric Water Heater
Features
- Walk-In Closet(s), Entrance Foyer, Pantry
- Flooring: Ceramic Tile, Laminate/LVP
- Windows: Window Treatments
- Basement: Crawl Space
- Attic: Pull Down Stairs,Scuttle
- Number of fireplaces: 1
- Fireplace features: Wood Burning
Interior area
- Total interior livable area: 1,780 sqft
Property
Parking
- Total spaces: 1
- Parking features: Garage Att 1 Car, Garage Door Opener
- Attached garage spaces: 1
Features
- Stories: 1
- Pool features: None
- Fencing: None
- Has view: Yes
- View description: Trees/Woods
- Waterfront features: Not Waterfront
Lot
- Size: 0.53 Acres
Details
- Parcel number: 5010300093
- Zoning: R4
Construction
Type & style
- Home type: SingleFamily
- Architectural style: Ranch
- Property subtype: Single Family Residence
Materials
- Wood Siding
- Roof: Composition
Condition
- New construction: No
- Year built: 1980
Utilities & green energy
- Sewer: City/County
- Water: City/County
Community & neighborhood
Location
- Region: Williamsburg
- Subdivision: Kingsmill
HOA & financial
HOA
- Has HOA: Yes
- HOA fee: $202 monthly
Price history
Price history is unavailable.
Public tax history
| Year | Property taxes | Tax assessment |
|---|---|---|
| 2025 | $3,543 | $426,900 |
| 2024 | $3,543 +11.8% | $426,900 +11.8% |
| 2023 | $3,168 | $381,700 |
Find assessor info on the county website
Neighborhood: 23185
Nearby schools
GreatSchools rating
- 6/10James River Elementary SchoolGrades: K-5Distance: 3.9 mi
- 8/10Berkeley Middle SchoolGrades: 6-8Distance: 4.1 mi
- 7/10Jamestown High SchoolGrades: 9-12Distance: 6.4 mi
Schools provided by the listing agent
- Elementary: James River Elementary
- Middle: Berkeley Middle
- High: Jamestown
Source: REIN Inc.. This data may not be complete. We recommend contacting the local school district to confirm school assignments for this home.
Get pre-qualified for a loan
At Zillow Home Loans, we can pre-qualify you in as little as 5 minutes with no impact to your credit score.An equal housing lender. NMLS #10287.
Sell with ease on Zillow
Get a Zillow Showcase℠ listing at no additional cost and you could sell for —faster.
$544,100
2% more+$10,882
With Zillow Showcase(estimated)$554,982

