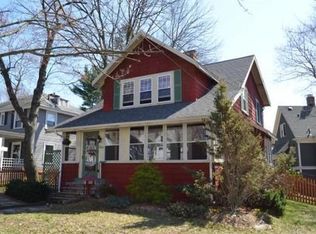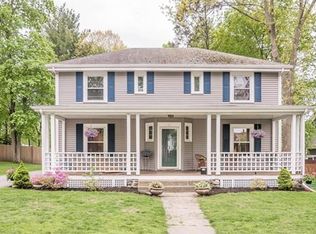Sold for $1,233,000
$1,233,000
129 High St, Reading, MA 01867
5beds
2,499sqft
Single Family Residence
Built in 1900
10,176 Square Feet Lot
$1,234,400 Zestimate®
$493/sqft
$5,940 Estimated rent
Home value
$1,234,400
$1.16M - $1.32M
$5,940/mo
Zestimate® history
Loading...
Owner options
Explore your selling options
What's special
Showings have been suspended. Experience timeless charm in this OFTEN-ADMIRED Queen Anne-style home perched on a manicured knoll near the heartof Reading. Modern upgrades include a chef’s kitchen with high-end stainless appliances, heated mudroom floor, andfirst-floor laundry. Elegant living spaces showcase period details such as a stained-glass window, turret sitting room,oriel window with built in seat and a rear staircase. Plenty of space to spread out! Five bedrooms/home office option andtwo renovated full baths offer comfort and flexibility. Historical color exterior paint 2025! Updated systems: plumbing,electrical, gas boiler, and hot water—ensure worry-free living. Relax on the inviting front porch, savor sunsets off 2ndlevel deck, and explore the restored 2-car garage CARRIAGE HOUSE w/ potential for an ADU, man town or she shed!Close proximity to commuter rail and easy access to Boston or New Hampshire! A rare blend of historic character andmodern convenience!
Zillow last checked: 8 hours ago
Listing updated: February 07, 2026 at 03:35am
Listed by:
Laurie Cappuccio 978-766-7163,
Classified Realty Group 978-664-0075
Bought with:
The Tabassi Team
RE/MAX Partners Relocation
Source: MLS PIN,MLS#: 73466381
Facts & features
Interior
Bedrooms & bathrooms
- Bedrooms: 5
- Bathrooms: 3
- Full bathrooms: 2
- 1/2 bathrooms: 1
Primary bedroom
- Features: Closet, Flooring - Hardwood, Balcony / Deck, Window Seat
- Level: Second
- Area: 182
- Dimensions: 14 x 13
Bedroom 2
- Features: Flooring - Hardwood
- Level: Second
- Area: 132
- Dimensions: 12 x 11
Bedroom 3
- Features: Closet, Flooring - Hardwood
- Level: Second
- Area: 156
- Dimensions: 13 x 12
Bedroom 4
- Features: Closet, Flooring - Hardwood
- Level: Third
- Area: 156
- Dimensions: 13 x 12
Bedroom 5
- Features: Walk-In Closet(s), Closet/Cabinets - Custom Built, Flooring - Hardwood, Recessed Lighting, Crown Molding
- Level: Third
- Area: 90
- Dimensions: 10 x 9
Bathroom 1
- Features: Bathroom - Half, Flooring - Stone/Ceramic Tile, Dryer Hookup - Gas, Washer Hookup, Pedestal Sink
- Level: First
- Area: 50
- Dimensions: 10 x 5
Bathroom 2
- Features: Bathroom - Full, Bathroom - Tiled With Tub & Shower, Pedestal Sink
- Level: Second
- Area: 54
- Dimensions: 9 x 6
Bathroom 3
- Features: Bathroom - Full, Bathroom - Tiled With Tub & Shower, Jacuzzi / Whirlpool Soaking Tub, Pedestal Sink
- Level: Third
- Area: 63
- Dimensions: 9 x 7
Dining room
- Features: Flooring - Hardwood, Lighting - Overhead
- Level: First
- Area: 180
- Dimensions: 15 x 12
Kitchen
- Features: Flooring - Hardwood, Countertops - Stone/Granite/Solid, Cabinets - Upgraded, Recessed Lighting, Remodeled, Stainless Steel Appliances, Pot Filler Faucet, Gas Stove, Lighting - Overhead, Crown Molding
- Level: First
- Area: 195
- Dimensions: 15 x 13
Living room
- Features: Flooring - Hardwood, Window(s) - Stained Glass, Deck - Exterior, Lighting - Overhead
- Level: First
- Area: 182
- Dimensions: 14 x 13
Office
- Level: Basement
- Area: 120
- Dimensions: 12 x 10
Heating
- Central, Electric Baseboard, Steam, Natural Gas, Hydronic Floor Heat(Radiant)
Cooling
- Window Unit(s)
Appliances
- Included: Gas Water Heater, Water Heater, Range, Dishwasher, Disposal, Refrigerator, Washer, Dryer, Range Hood
- Laundry: Flooring - Stone/Ceramic Tile, First Floor, Gas Dryer Hookup, Washer Hookup
Features
- Lighting - Overhead, Sitting Room, Mud Room, Foyer, Bonus Room, Office, High Speed Internet, Other
- Flooring: Tile, Hardwood, Flooring - Hardwood, Flooring - Stone/Ceramic Tile
- Doors: Insulated Doors, Storm Door(s), French Doors
- Windows: Insulated Windows, Storm Window(s)
- Basement: Full,Partially Finished,Interior Entry,Concrete
- Number of fireplaces: 1
- Fireplace features: Dining Room
Interior area
- Total structure area: 2,499
- Total interior livable area: 2,499 sqft
- Finished area above ground: 2,499
- Finished area below ground: 0
Property
Parking
- Total spaces: 8
- Parking features: Detached, Garage Door Opener, Storage, Workshop in Garage, Carriage Shed, Barn, Oversized, Paved Drive, Off Street, Driveway, Paved
- Garage spaces: 2
- Uncovered spaces: 6
Features
- Patio & porch: Porch, Patio, Covered
- Exterior features: Porch, Patio, Covered Patio/Deck, Rain Gutters, Professional Landscaping, Fruit Trees, Stone Wall
- Frontage length: 104.00
Lot
- Size: 10,176 sqft
- Features: Cleared
Details
- Parcel number: M:021.000000109.0,733750
- Zoning: S15
Construction
Type & style
- Home type: SingleFamily
- Architectural style: Victorian,Antique,Farmhouse,Queen Anne
- Property subtype: Single Family Residence
Materials
- Frame
- Foundation: Stone
- Roof: Shingle
Condition
- Year built: 1900
Utilities & green energy
- Electric: 200+ Amp Service
- Sewer: Public Sewer
- Water: Public
- Utilities for property: for Gas Range, for Gas Dryer, Washer Hookup
Green energy
- Energy efficient items: Thermostat
Community & neighborhood
Community
- Community features: Public Transportation, Shopping, Tennis Court(s), Park, Walk/Jog Trails, Golf, Medical Facility, Conservation Area, Highway Access, House of Worship, Private School, Public School, T-Station
Location
- Region: Reading
Other
Other facts
- Listing terms: Contract
- Road surface type: Paved
Price history
| Date | Event | Price |
|---|---|---|
| 2/6/2026 | Sold | $1,233,000+4.1%$493/sqft |
Source: MLS PIN #73466381 Report a problem | ||
| 1/7/2026 | Listed for sale | $1,184,900+9.2%$474/sqft |
Source: MLS PIN #73466381 Report a problem | ||
| 5/2/2022 | Sold | $1,085,000+11.3%$434/sqft |
Source: MLS PIN #72944968 Report a problem | ||
| 3/20/2022 | Contingent | $974,900$390/sqft |
Source: MLS PIN #72944968 Report a problem | ||
| 2/22/2022 | Listed for sale | $974,900+323.9%$390/sqft |
Source: MLS PIN #72944968 Report a problem | ||
Public tax history
| Year | Property taxes | Tax assessment |
|---|---|---|
| 2025 | $10,924 +1.1% | $959,100 +4.1% |
| 2024 | $10,800 +19.7% | $921,500 +28.6% |
| 2023 | $9,022 +3.8% | $716,600 +9.9% |
Find assessor info on the county website
Neighborhood: 01867
Nearby schools
GreatSchools rating
- 9/10Alice M. Barrows Elementary SchoolGrades: K-5Distance: 0.7 mi
- 7/10Walter S Parker Middle SchoolGrades: 6-8Distance: 0.2 mi
- 8/10Reading Memorial High SchoolGrades: 9-12Distance: 0.7 mi
Schools provided by the listing agent
- Middle: Parker Middle
- High: Rmhs
Source: MLS PIN. This data may not be complete. We recommend contacting the local school district to confirm school assignments for this home.
Get a cash offer in 3 minutes
Find out how much your home could sell for in as little as 3 minutes with a no-obligation cash offer.
Estimated market value$1,234,400
Get a cash offer in 3 minutes
Find out how much your home could sell for in as little as 3 minutes with a no-obligation cash offer.
Estimated market value
$1,234,400

