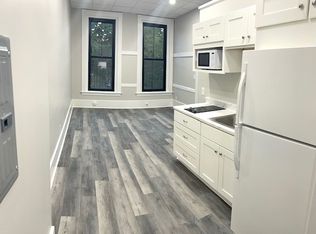**OPEN HOUSE SUNDAY OCT 30th, 11:30 AM - 1 PM** Rare find! You’ll love how this move in ready 3 bed/2 bath Colonial style home is centrally located just a close distance to the bustling and recently revitalized downtown Clinton shops and restaurants, Central Park, and Bigelow Library! Endless possibilities with the bonus detached two-story, two-car garage. Enjoy the seasons in the wrap around three season porch. Open concept eat-in kitchen with loads of cabinetry and counter space. Good sized living room, plus family room with corner bar. Updated bath on each living level. Plenty of windows making this spacious floor plan bright and sunny! Many updates, freshly painted interior, gleaming hardwoods and new vinyl plank flooring. Basement with laundry is also suitable for tons of storage space. Easy maintenance side yard. Won’t find a better home at this value price point!
This property is off market, which means it's not currently listed for sale or rent on Zillow. This may be different from what's available on other websites or public sources.
