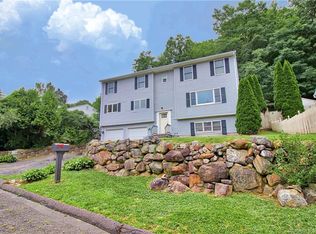Sold for $390,000
$390,000
129 High Ridge Road, Naugatuck, CT 06770
3beds
2,020sqft
Single Family Residence
Built in 1989
7,840.8 Square Feet Lot
$401,300 Zestimate®
$193/sqft
$2,739 Estimated rent
Home value
$401,300
$357,000 - $449,000
$2,739/mo
Zestimate® history
Loading...
Owner options
Explore your selling options
What's special
Renovated in 2021 Raised Ranch. This stunning, move-in ready home offers lots style. Updated kitchen, white cabinetry, quartz countertops, center island, stainless steel appliances. Warm hardwood floors in the LR, DR, and bedrooms. The primary bedroom has an en-suite bathroom with a jacuzzi tub and bidet. The lower level offers flexible living space, a possible 4th bedroom or home office, family room with a bar, a full bathroom, and a separate laundry room. The two-car garage with work bench. The exterior has vinyl siding, a 30-year architectural roof. Enjoy the fenced-in, level backyard with a covered deck and a patio area-perfect for outdoor relaxation and entertaining. This home is located in a well-established neighborhood with easy access to shopping centers, restaurants, parks, golf courses, medical facilities, schools, highways and the train station. There is audio and video surveillance at this home. There is audio and video surveillance.
Zillow last checked: 8 hours ago
Listing updated: July 23, 2025 at 11:40pm
Listed by:
Lori Geraci 203-910-0997,
BHGRE Gaetano Marra Homes 203-758-1300
Bought with:
Santiago Jaraba Chacon, REB.0795615
Whitestone Real Estate Group
Source: Smart MLS,MLS#: 24082027
Facts & features
Interior
Bedrooms & bathrooms
- Bedrooms: 3
- Bathrooms: 3
- Full bathrooms: 3
Primary bedroom
- Features: Full Bath, Whirlpool Tub, Hardwood Floor
- Level: Main
Bedroom
- Features: Hardwood Floor
- Level: Main
Bedroom
- Features: Hardwood Floor
- Level: Main
Dining room
- Features: Hardwood Floor
- Level: Main
Family room
- Features: Dry Bar
- Level: Lower
Kitchen
- Features: Remodeled, Kitchen Island, Tile Floor
- Level: Main
Living room
- Level: Main
Office
- Level: Lower
Heating
- Hot Water, Natural Gas
Cooling
- Wall Unit(s)
Appliances
- Included: Oven/Range, Microwave, Refrigerator, Dishwasher, Washer, Dryer, Gas Water Heater, Water Heater
- Laundry: Lower Level
Features
- Wired for Data
- Windows: Thermopane Windows
- Basement: Full,Finished,Garage Access,Interior Entry,Liveable Space
- Attic: Pull Down Stairs
- Has fireplace: No
Interior area
- Total structure area: 2,020
- Total interior livable area: 2,020 sqft
- Finished area above ground: 1,344
- Finished area below ground: 676
Property
Parking
- Total spaces: 2
- Parking features: Attached, Garage Door Opener
- Attached garage spaces: 2
Features
- Patio & porch: Patio
- Exterior features: Rain Gutters, Lighting, Stone Wall
Lot
- Size: 7,840 sqft
- Features: Sloped
Details
- Parcel number: 2264854
- Zoning: RA1
Construction
Type & style
- Home type: SingleFamily
- Architectural style: Ranch
- Property subtype: Single Family Residence
Materials
- Vinyl Siding
- Foundation: Concrete Perimeter, Raised
- Roof: Shingle
Condition
- New construction: No
- Year built: 1989
Utilities & green energy
- Sewer: Public Sewer
- Water: Public
Green energy
- Energy efficient items: Windows
Community & neighborhood
Security
- Security features: Security System
Community
- Community features: Golf, Park, Public Rec Facilities, Shopping/Mall
Location
- Region: Naugatuck
Price history
| Date | Event | Price |
|---|---|---|
| 6/24/2025 | Sold | $390,000+2.6%$193/sqft |
Source: | ||
| 6/18/2025 | Pending sale | $380,000$188/sqft |
Source: | ||
| 4/30/2025 | Listed for sale | $380,000+26.7%$188/sqft |
Source: | ||
| 3/29/2021 | Sold | $299,900$148/sqft |
Source: | ||
| 3/1/2021 | Contingent | $299,900$148/sqft |
Source: | ||
Public tax history
| Year | Property taxes | Tax assessment |
|---|---|---|
| 2025 | $6,868 | $143,840 |
| 2024 | $6,868 | $143,840 |
| 2023 | $6,868 | $143,840 |
Find assessor info on the county website
Neighborhood: 06770
Nearby schools
GreatSchools rating
- 4/10Hop Brook Elementary SchoolGrades: K-4Distance: 0.4 mi
- 3/10City Hill Middle SchoolGrades: 7-8Distance: 1.3 mi
- 4/10Naugatuck High SchoolGrades: 9-12Distance: 1.4 mi
Schools provided by the listing agent
- High: Naugatuck
Source: Smart MLS. This data may not be complete. We recommend contacting the local school district to confirm school assignments for this home.
Get pre-qualified for a loan
At Zillow Home Loans, we can pre-qualify you in as little as 5 minutes with no impact to your credit score.An equal housing lender. NMLS #10287.
Sell with ease on Zillow
Get a Zillow Showcase℠ listing at no additional cost and you could sell for —faster.
$401,300
2% more+$8,026
With Zillow Showcase(estimated)$409,326
