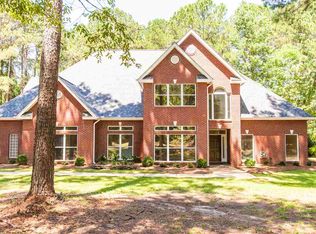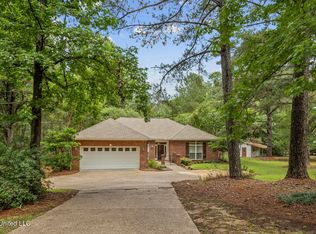BACK ON THE MARKET! REDUCED!!! This beautiful home is set on 7.5 wooded acres of secluded privacy on a low traffic street. This 3 bedroom, 2 bath custom built home is very spacious and is conveniently located between Byram and Florence in the top rated Florence School District. Convenient to I-55 and Hwy 49. From the moment you pull up to this peaceful, serene location you will fall in love! The yard is landscaped professionally and has beautiful Azalea's. Come inside to find the great room featuring a fireplace, beautiful stained hardwood built-ins and overlooking the peaceful wooded back yard. The formal dining room has built-ins and the kitchen is spacious with a large island and lots of custom stained cabinets. This is a split plan with a large master bedroom, master bath has double vanity, whirlpool tub, separate shower, his and her walk-in closets. This one has lots of storage, and a great craft room. Enjoy your time on the large covered back porch with swing watching the deer as they come for a visit. Built-in sound system. 3 separate zoned A/C and Heat to make energy bills lower. Spacious 2 car garage, paved parking near the front of the home, and a good-sized storage building.Call your favorite agent today to see this beautiful home before it is gone!
This property is off market, which means it's not currently listed for sale or rent on Zillow. This may be different from what's available on other websites or public sources.

