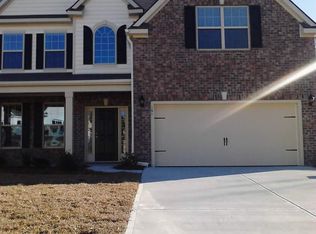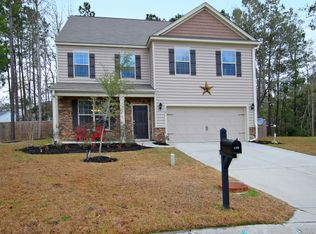Welcome to 129 Hickory Ridge Way. As you pull up you notice the beautiful stone detail, the fresh landscaping and the grand entrance double front doors. Step inside and you notice the tall 11 foot ceiling and how the entire downstairs flows seamlessly. The front of the home has two great size bedrooms, a full bath a staircase that leads to another large bedroom, full bath and gigantic bonus room or 5th bedroom! Head back downstairs and you see the large open living room, fireplace, dining room and large open concept kitchen! The kitchen has a large island, granite counters, stainless appliances and 36'' staggered cabinets with crown molding. Off the living room is a generous master bedroom with a trey ceiling and attached dream master bath! Outside is a screened porch and large fenced in yard perfect for outdoor fun! This floorpan is one of the best ever made. It is spacious, open and airy! It offers tons of large windows for natural light, more storage than you could ever dream of and all the privacy you want. Almost a half acre (.24) could be yours! There is not one detail missing in this home! Located close to award winning Dorchester district 2 schools, shopping and dining. Make your appointment today to see this beautiful home in person, you will be glad you did.
This property is off market, which means it's not currently listed for sale or rent on Zillow. This may be different from what's available on other websites or public sources.

