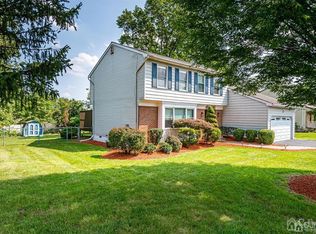One of The Largest Hickory Knolls Community Floor Plans with a Finished Basement, Upgraded Windows. Newer HVAC Close to Transp., I-287, Hospitals, Shopping, Parks, Recreation & Restaurants Enter the Home to Hdwd Floors and a Formal LR. Custom Kitchen Has SS Appliances (Double Oven), Granite Cntrs/Snack Bar, Custom Cupboard and Pantry. Kitchen Opens To a Sunken Family Room. Enjoy Holiday Meals in the Formal DR, Complete w/Crown Molding. 2nd FL: Master BR with Dressing Area & Custom Walk-In Closet, Jetted Tub. Delight w/Bonus Space Suitable for Reading, Relaxing, Watching TV or Used As a Nursery or Office! Find 3 other BRs Along With The Main Bath. Relax or Entertain on the Care-Free Deck with Trellis and Landscaped Yard, Lawn Sprinklers. Transferable HVAC Warranty!
This property is off market, which means it's not currently listed for sale or rent on Zillow. This may be different from what's available on other websites or public sources.
