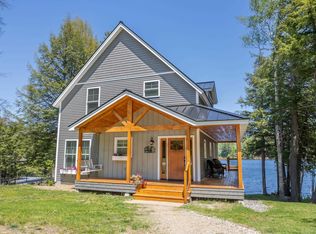Closed
Listed by:
Corina Cisneros,
EXP Realty Cell:603-273-6160
Bought with: Redfin Corporation
$885,000
129 Hermit Lake Road, Sanbornton, NH 03269
3beds
1,472sqft
Ranch
Built in 1970
0.52 Acres Lot
$937,900 Zestimate®
$601/sqft
$2,498 Estimated rent
Home value
$937,900
$816,000 - $1.08M
$2,498/mo
Zestimate® history
Loading...
Owner options
Explore your selling options
What's special
A True Lakeside Paradise! Discover this immaculate, fully renovated lakefront home situated on the serene Hermit Lake in the picturesque upper valley of Sanbornton. Boasting 102 feet of pristine lake frontage, this beautiful residence offers a sandy beach and a 30-foot dock, perfect for endless summer and winter fun and relaxation. This year-round property has undergone a complete transformation, with over $125,000 invested in outdoor enhancements including a brand-new deck, patio, and a charming stone fireplace, all designed to enhance your outdoor living experience. The expansive deck is ideal for entertaining. The open-concept layout features a cozy kitchen, dining, and living area, all with stunning lake views. The kitchen is equipped with top-quality appliances and extra-thick granite countertops. The living spaces are adorned with new paint, flooring, windows, and doors, ensuring a move-in ready condition. Both bathrooms have been elegantly remodeled with modern fixtures and finishes. The home’s exterior is equally impressive with new vinyl siding, composite decks, and durable deck rails. This property is the walkout lower level, which includes a full basement with impeccably painted floors. This versatile space offers potential for future expansion, whether you envision additional living areas or convenient storage for boats and other recreational equipment. The garage door access makes it easy to store all your toys securely. Full home generator included.
Zillow last checked: 8 hours ago
Listing updated: July 11, 2024 at 09:24am
Listed by:
Corina Cisneros,
EXP Realty Cell:603-273-6160
Bought with:
Chloe K Fellman
Redfin Corporation
Source: PrimeMLS,MLS#: 4996033
Facts & features
Interior
Bedrooms & bathrooms
- Bedrooms: 3
- Bathrooms: 2
- Full bathrooms: 1
- 3/4 bathrooms: 1
Heating
- Propane, Forced Air, Hot Air
Cooling
- Central Air
Appliances
- Included: ENERGY STAR Qualified Dishwasher, Range Hood, Microwave, Electric Range, ENERGY STAR Qualified Refrigerator, Electric Water Heater
- Laundry: In Basement
Features
- Cathedral Ceiling(s), Ceiling Fan(s), Kitchen Island, Kitchen/Dining, Kitchen/Living, Living/Dining, Primary BR w/ BA, Natural Light, Natural Woodwork, Indoor Storage, Programmable Thermostat
- Flooring: Hardwood, Laminate
- Windows: Blinds
- Basement: Climate Controlled,Concrete Floor,Full,Partially Finished,Interior Access,Exterior Entry,Basement Stairs,Walk-Out Access
- Attic: Attic with Hatch/Skuttle,Pull Down Stairs
- Number of fireplaces: 1
- Fireplace features: 1 Fireplace
Interior area
- Total structure area: 2,464
- Total interior livable area: 1,472 sqft
- Finished area above ground: 1,232
- Finished area below ground: 240
Property
Parking
- Total spaces: 1
- Parking features: Dirt, Gravel, Driveway
- Garage spaces: 1
- Has uncovered spaces: Yes
Accessibility
- Accessibility features: 1st Floor 3/4 Bathroom, 1st Floor Bedroom, 1st Floor Full Bathroom, 1st Floor Hrd Surfce Flr, Hard Surface Flooring, One-Level Home
Features
- Levels: One
- Stories: 1
- Patio & porch: Patio
- Exterior features: Boat Slip/Dock, Dock, Deck, Natural Shade, Private Dock, Boat Slip
- Has view: Yes
- View description: Water, Lake
- Has water view: Yes
- Water view: Water,Lake
- Waterfront features: Beach Access, Lake Access, Lake Front, Waterfront
- Body of water: Hermit Lake
- Frontage length: Water frontage: 102,Road frontage: 100
Lot
- Size: 0.52 Acres
- Features: Landscaped, Level, Recreational, Sloped, Views, Mountain, Near Country Club, Near Golf Course, Near Paths, Near Shopping, Near Skiing, Near Snowmobile Trails, Neighborhood, Rural, Near Hospital
Details
- Parcel number: SANBM003B071
- Zoning description: RECREA
- Other equipment: Standby Generator
Construction
Type & style
- Home type: SingleFamily
- Architectural style: Ranch
- Property subtype: Ranch
Materials
- Wood Frame, Vinyl Exterior
- Foundation: Concrete
- Roof: Asphalt Shingle
Condition
- New construction: No
- Year built: 1970
Utilities & green energy
- Electric: 100 Amp Service, Circuit Breakers, Generator
- Sewer: Leach Field, Private Sewer, Septic Tank
- Utilities for property: Cable Available, Propane
Community & neighborhood
Location
- Region: Sanbornton
Other
Other facts
- Road surface type: Dirt, Gravel
Price history
| Date | Event | Price |
|---|---|---|
| 7/11/2024 | Sold | $885,000-1.1%$601/sqft |
Source: | ||
| 5/16/2024 | Listed for sale | $895,000+189.5%$608/sqft |
Source: | ||
| 2/8/2019 | Sold | $309,119+3%$210/sqft |
Source: Public Record Report a problem | ||
| 9/23/2016 | Sold | $300,000-7.7%$204/sqft |
Source: | ||
| 8/24/2016 | Pending sale | $325,000$221/sqft |
Source: Keller Williams - Metropolitan #4502993 Report a problem | ||
Public tax history
| Year | Property taxes | Tax assessment |
|---|---|---|
| 2024 | $7,233 +9.6% | $564,600 +3% |
| 2023 | $6,602 +3.7% | $548,300 +71.2% |
| 2022 | $6,364 -1.5% | $320,300 |
Find assessor info on the county website
Neighborhood: 03269
Nearby schools
GreatSchools rating
- 8/10Sanbornton Central SchoolGrades: K-4Distance: 5.1 mi
- 4/10Winnisquam Regional Middle SchoolGrades: 5-8Distance: 8.4 mi
- 2/10Winnisquam Regional High SchoolGrades: 9-12Distance: 8.5 mi
Schools provided by the listing agent
- Elementary: Sanbornton Central School
- Middle: Winnisquam Regional Middle Sch
- High: Winnisquam Regional High Sch
- District: Winnisquam Regional
Source: PrimeMLS. This data may not be complete. We recommend contacting the local school district to confirm school assignments for this home.
Get pre-qualified for a loan
At Zillow Home Loans, we can pre-qualify you in as little as 5 minutes with no impact to your credit score.An equal housing lender. NMLS #10287.
Sell with ease on Zillow
Get a Zillow Showcase℠ listing at no additional cost and you could sell for —faster.
$937,900
2% more+$18,758
With Zillow Showcase(estimated)$956,658
