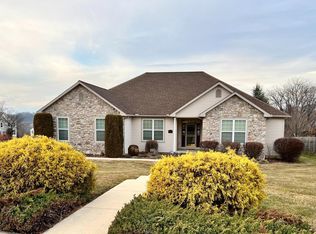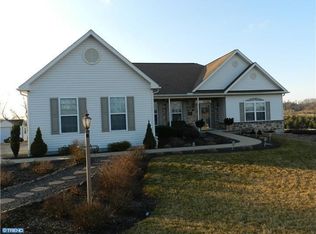Welcome to 129 Herington Drive in the "Wheatfield Run" subdivision of Spring Township. This Greth Homes built 2 story in Wilson School District offers 4 bedrooms, 3.5 baths and nearly 4000 square feet of move in ready living area (includes 1000 SF of finished lower level). This home is tucked away on the top of this subdivision and offers some nice views from the no maintenance Trex deck with retractable awning. 2 story foyer welcomes you and is flanked to the right by the formal living room with oak hardwoods (presently serves as an in-home office). Straight ahead, you'll find the sure to please eat-at peninsular cherry kitchen with adjoining breakfast room. Kitchen features include 5 burner built in gas range top with pot fill, 48" cabinets, double wall ovens, corian top, tile floor and backsplash and corner pantry. Just off the kitchen, you'll find the formal dining room with tray ceiling, oak hardwoods and chair rail molding. Open floor plan connects the kitchen to the spacious family room with corner stone surround gas fireplace and egress to the Trex deck with BBQ grilol gas hookup. Main level is completed with a hall powder room and laundry room with tub sink and built in cabinets. Take the stairs to the owners suite with walk-in closet and master bath with Jacuzzi tub and walk-in tiled shower with glass enclosure. 3 additional generous sized bedrooms with plenty of closet space and a hall tub/shower bath completes the upper level. Don't forget to check out the multiple entertaining areas the finished daylight walk-out lower level rec room has to offer. Features include cement top custom built-in bar with back wet bar, a space for a nice sectional to watch the "big game" and additional area for a guest bedroom, kids play area or workout room with a convenient tiled stall shower full bath. All this plus hi efficiency gas HVAC, a nice .41 acre rear fenced yard with lower level custom paver patio and fireplace, radon remediation, whole house speaker wired and so much more makes this the one to see! Don't delay and schedule your showing today!
This property is off market, which means it's not currently listed for sale or rent on Zillow. This may be different from what's available on other websites or public sources.

