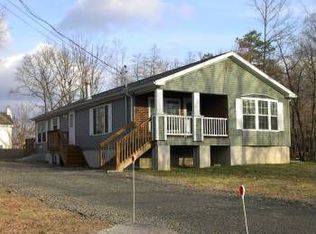Sold for $369,500
$369,500
129 Heather Hill Rd, Dingmans Ferry, PA 18328
4beds
1,910sqft
Single Family Residence
Built in 2005
0.35 Acres Lot
$379,400 Zestimate®
$193/sqft
$2,653 Estimated rent
Home value
$379,400
$360,000 - $398,000
$2,653/mo
Zestimate® history
Loading...
Owner options
Explore your selling options
What's special
Don't miss opportunity to enjoy summer in a community in the Heart of the Poconos with great amenities including outdoor pools, tennis courts, park and 24/7 security service. This Custom Built House is located within walking distance to the pool. Open concept floor plan with Cathedral Ceiling has plenty of sun light and great views of the forest and wildlife. Enjoy wood fireplace during the winter and barbecue on the extended deck in the summer time with guests. This house offers 4 large bedrooms with hardwood flooring, 4 tiled bathrooms and separated kitchen/dining area which can easily accommodate extended family and friends. This community is located in the Tri-State area Of NY, PA and NJ stateS and is convenient to commute., Beds Description: 2+Bed1st, Beds Description: 2+BED 2nd, Beds Description: 1Bed1st, Baths: 1 Bath Level 1, Baths: 1/2 Bath Lev 1, Baths: 2 Bath Lev 1, Baths: 2 Bath Lev 2, Baths: Modern, Eating Area: Modern KT
Zillow last checked: 8 hours ago
Listing updated: September 01, 2024 at 11:03pm
Listed by:
Yelena Smashnov 347-673-3500,
Realty Executives Exceptional Hawley
Bought with:
Yelena Smashnov, RS339780
Realty Executives Exceptional Hawley
Source: PWAR,MLS#: PW230656
Facts & features
Interior
Bedrooms & bathrooms
- Bedrooms: 4
- Bathrooms: 4
- Full bathrooms: 3
- 1/2 bathrooms: 1
Primary bedroom
- Area: 255.06
- Dimensions: 19.25 x 13.25
Bedroom 1
- Description: Wood Floor
- Area: 132.5
- Dimensions: 13.25 x 10
Bedroom 2
- Description: Wood floor
- Area: 139.13
- Dimensions: 13.25 x 10.5
Bedroom 3
- Area: 154.88
- Dimensions: 14.75 x 10.5
Primary bathroom
- Description: Master Bathroom: Whirlpool tub, shower cabin
- Area: 81.56
- Dimensions: 11.25 x 7.25
Bathroom 1
- Description: HALF
- Area: 20.25
- Dimensions: 6.75 x 3
Bathroom 2
- Description: Guest full Bathroom
- Area: 40
- Dimensions: 8 x 5
Bathroom 3
- Area: 43.75
- Dimensions: 6.25 x 7
Dining room
- Area: 75
- Dimensions: 10 x 7.5
Kitchen
- Area: 82.5
- Dimensions: 11 x 7.5
Living room
- Description: open concept
- Area: 412
- Dimensions: 25.75 x 16
Heating
- Baseboard, Zoned, Hot Water, Electric
Cooling
- Electric, Wall Unit(s), Multi Units
Appliances
- Included: Electric Oven, Washer, Self Cleaning Oven, Microwave, Electric Range
Features
- Cathedral Ceiling(s), Walk-In Closet(s), Pantry, Open Floorplan
- Flooring: Concrete, Tile, Laminate, Hardwood
- Basement: Full,Walk-Out Access,Unfinished,Sump Pump
- Has fireplace: Yes
- Fireplace features: Living Room
Interior area
- Total structure area: 3,554
- Total interior livable area: 1,910 sqft
Property
Parking
- Total spaces: 1
- Parking features: Attached, Paved, Garage, Driveway
- Garage spaces: 1
- Has uncovered spaces: Yes
Features
- Stories: 2
- Patio & porch: Covered, Porch, Patio, Enclosed, Deck
- Exterior features: Tennis Court(s)
- Pool features: Indoor, Outdoor Pool, Community
- Waterfront features: Beach Access
- Body of water: None
Lot
- Size: 0.35 Acres
- Dimensions: .35 acre
- Features: Wooded
Details
- Additional structures: Tennis Court(s)
- Parcel number: 175.020819.002
- Zoning description: Residential
Construction
Type & style
- Home type: SingleFamily
- Architectural style: Chalet,Traditional,Contemporary
- Property subtype: Single Family Residence
Materials
- Stone, T1-11
- Roof: Asphalt,Fiberglass
Condition
- Year built: 2005
Utilities & green energy
- Sewer: Septic Tank
- Water: Public
Community & neighborhood
Security
- Security features: Other
Community
- Community features: Clubhouse, Pool, Other, Lake
Location
- Region: Dingmans Ferry
- Subdivision: Wild Acres
HOA & financial
HOA
- Has HOA: Yes
- HOA fee: $970 monthly
- Amenities included: Maintenance Structure, Powered Boats Allowed
- Second HOA fee: $1,000 one time
Other
Other facts
- Listing terms: Cash,VA Loan,FHA,Conventional
- Road surface type: Paved
Price history
| Date | Event | Price |
|---|---|---|
| 6/9/2023 | Sold | $369,500$193/sqft |
Source: | ||
| 3/31/2023 | Pending sale | $369,500$193/sqft |
Source: | ||
| 3/20/2023 | Listed for sale | $369,500$193/sqft |
Source: | ||
Public tax history
| Year | Property taxes | Tax assessment |
|---|---|---|
| 2025 | $5,154 +4.5% | $31,500 |
| 2024 | $4,930 +2.8% | $31,500 |
| 2023 | $4,796 +2.7% | $31,500 |
Find assessor info on the county website
Neighborhood: 18328
Nearby schools
GreatSchools rating
- NADingman-Delaware Primary SchoolGrades: PK-2Distance: 5.8 mi
- 8/10Dingman-Delaware Middle SchoolGrades: 6-8Distance: 5.8 mi
- 10/10Delaware Valley High SchoolGrades: 9-12Distance: 11.5 mi
Get a cash offer in 3 minutes
Find out how much your home could sell for in as little as 3 minutes with a no-obligation cash offer.
Estimated market value$379,400
Get a cash offer in 3 minutes
Find out how much your home could sell for in as little as 3 minutes with a no-obligation cash offer.
Estimated market value
$379,400
