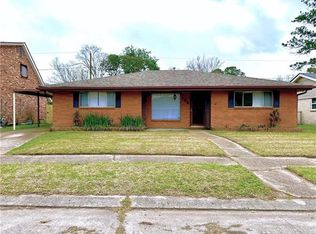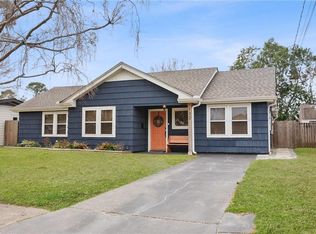Closed
Price Unknown
129 Hazel Dr, River Ridge, LA 70123
3beds
1,702sqft
Single Family Residence
Built in 1965
5,160 Square Feet Lot
$301,900 Zestimate®
$--/sqft
$1,843 Estimated rent
Maximize your home sale
Get more eyes on your listing so you can sell faster and for more.
Home value
$301,900
$278,000 - $323,000
$1,843/mo
Zestimate® history
Loading...
Owner options
Explore your selling options
What's special
Meticulously maintained 3BR/2BA home in a desirable residential neighborhood with recent electrical, plumbing, flooring, and exterior (roof, siding, windows and patio door) upgrades. Located within a quick commute to Uptown New Orleans via Earhart Expressway and nearby public access to the Mississippi River Levee for biking and walking. The home features a classic design with a spacious living room, a nice dining area, and space for a home office/playroom. Generous storage with two walk-in attic spaces and double closets in every bedroom. Exterior covered patio area is great for entertaining. Attached garage with utility room and easy conversion to a mud room.
Zillow last checked: 8 hours ago
Listing updated: March 30, 2024 at 11:02am
Listed by:
Brandon Rousseve 504-813-0041,
Elite Southern Realty,
Jason Adams 504-237-2135,
Elite Southern Realty
Bought with:
Nicole Boudoin
NOLA Real Estate 4-U, LLC
Source: GSREIN,MLS#: 2410712
Facts & features
Interior
Bedrooms & bathrooms
- Bedrooms: 3
- Bathrooms: 2
- Full bathrooms: 2
Primary bedroom
- Description: Flooring: Wood
- Level: Lower
- Dimensions: 12.0000 x 13.0000
Bedroom
- Description: Flooring: Wood
- Level: Upper
- Dimensions: 14.0000 x 14.0000
Bedroom
- Description: Flooring: Wood
- Level: Upper
- Dimensions: 14.0000 x 14.0000
Primary bathroom
- Description: Flooring: Tile
- Level: Lower
- Dimensions: 10.0000 x 5.0000
Bathroom
- Description: Flooring: Tile
- Level: Upper
- Dimensions: 8.0000 x 5.5000
Breakfast room nook
- Description: Flooring: Wood
- Level: Lower
- Dimensions: 8.5000 x 9.0000
Den
- Description: Flooring: Wood
- Level: Lower
- Dimensions: 11.0000 x 18.0000
Dining room
- Description: Flooring: Wood
- Level: Lower
- Dimensions: 10.0000 x 9.0000
Kitchen
- Description: Flooring: Wood
- Level: Lower
- Dimensions: 11.0000 x 9.0000
Laundry
- Description: Flooring: Wood
- Level: Lower
- Dimensions: 10.0000 x 7.0000
Living room
- Description: Flooring: Wood
- Level: Lower
- Dimensions: 13.0000 x 13.5000
Patio
- Description: Flooring: Other
- Level: Lower
- Dimensions: 11.5000 x 26.0000
Heating
- Central
Cooling
- Central Air, 1 Unit
Appliances
- Included: Oven, Range, Washer
- Laundry: Washer Hookup, Dryer Hookup
Features
- Attic, Ceiling Fan(s)
- Has fireplace: No
- Fireplace features: None
Interior area
- Total structure area: 2,236
- Total interior livable area: 1,702 sqft
Property
Parking
- Parking features: Garage, One Space, Garage Door Opener
- Has garage: Yes
Accessibility
- Accessibility features: Accessibility Features
Features
- Levels: Two
- Stories: 2
- Patio & porch: Concrete, Covered, Patio
- Exterior features: Fence, Patio
- Pool features: None
Lot
- Size: 5,160 sqft
- Dimensions: 60 x 86
- Features: City Lot, Irregular Lot
Details
- Parcel number: 2385652
- Special conditions: None
Construction
Type & style
- Home type: SingleFamily
- Architectural style: Traditional
- Property subtype: Single Family Residence
Materials
- Brick
- Foundation: Slab
- Roof: Shingle
Condition
- Average Condition,Fixer
- Year built: 1965
Utilities & green energy
- Sewer: Public Sewer
- Water: Public
Green energy
- Energy efficient items: Lighting, Water Heater, Windows, Roof
Community & neighborhood
Security
- Security features: Smoke Detector(s)
Location
- Region: River Ridge
Price history
| Date | Event | Price |
|---|---|---|
| 3/27/2024 | Sold | -- |
Source: | ||
| 2/22/2024 | Contingent | $324,500$191/sqft |
Source: | ||
| 8/26/2023 | Listed for sale | $324,500-7%$191/sqft |
Source: | ||
| 8/16/2023 | Listing removed | -- |
Source: | ||
| 3/25/2023 | Listed for sale | $349,000$205/sqft |
Source: | ||
Public tax history
| Year | Property taxes | Tax assessment |
|---|---|---|
| 2024 | $3,626 +120.4% | $29,920 +130.2% |
| 2023 | $1,645 +2.8% | $13,000 |
| 2022 | $1,600 +7.7% | $13,000 |
Find assessor info on the county website
Neighborhood: 70123
Nearby schools
GreatSchools rating
- 6/10Hazel Park/Hilda Knoff SchoolGrades: PK-8Distance: 0.2 mi
- 7/10Riverdale High SchoolGrades: 9-12Distance: 3.1 mi
Schools provided by the listing agent
- Elementary: Hazel Park
- Middle: Riverdale
- High: Riverdale
Source: GSREIN. This data may not be complete. We recommend contacting the local school district to confirm school assignments for this home.
Sell for more on Zillow
Get a free Zillow Showcase℠ listing and you could sell for .
$301,900
2% more+ $6,038
With Zillow Showcase(estimated)
$307,938
