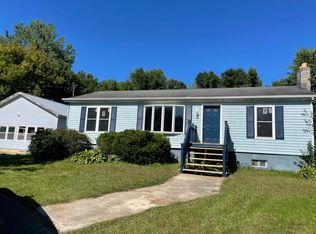Family room on 1 st floor features a real wood burning fireplace with oak built in shelves on both sides. Hardwood floors throughout the 1st floor. Birch flooring in the dining room & living room. Granite in the kitchen with an island. Laundry is in the 1st floor 1/2 bath. Finished lower level has in-floor radiant heat with family room & 4th bedroom with full bath. Extensive decking for entertaining. Beautifully landscaped yard with numerous perennial gardens. Roof was replaced 5-6 years ago.
This property is off market, which means it's not currently listed for sale or rent on Zillow. This may be different from what's available on other websites or public sources.
