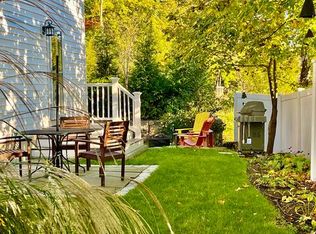2015 custom construction featuring the best in-town living has to offer. 4,594ft in the main house with 800ft in the rear cottage. Open Floor plan contains a large eat in kitchen, outfitted with Subzero and Thermador appliances. Large terrace (450ft) off the first floor features outdoor living with an imported Italian Pergola replete with an automatic roof. The second floor features a Master suite with his and hers walk in closets, large bathroom with heated floors, soaking tub, and a steam shower. Two additional bedrooms, a Jack and Jill bathroom, and a laundry room complete the second floor. A Flexible upper level contains 2 further bedrooms with shared bathroom that can be configured as office or gym. Guest cottage with bathrooms and entrances on both levels. Smart home / LED lighting.
This property is off market, which means it's not currently listed for sale or rent on Zillow. This may be different from what's available on other websites or public sources.
