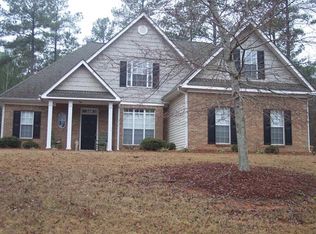Sold for $350,000
$350,000
129 Harrison Pl, Hampton, GA 30228
4beds
2,100sqft
SingleFamily
Built in 2003
-- sqft lot
$353,000 Zestimate®
$167/sqft
$2,231 Estimated rent
Home value
$353,000
$335,000 - $371,000
$2,231/mo
Zestimate® history
Loading...
Owner options
Explore your selling options
What's special
Fantastic opportunity to buy in the desirable Hampton Place community! This house is absolutely beautiful inside and out! From the minute you walk in the 4 bedroom,3 full bath ranch you will feel like you are home! Hardwood foyer entrance, formal dining room, vaulted family room with cozy fireplace. Open kitchen with breakfast bar, large breakfast area, master bedroom on the main with a spa like master bath. Two spacious secondary bedrooms on the main with a full bath. Fourth bedroom upstairs with an additional full bathroom! Step out back to your patio area and sit enjoy nature in your large private backyard !
New HVAC 12/2020
New Roof 2017
New Carpet 07/2022
New Water Heater 2022
Make an appointment to view this one today before it is gone! Call today to schedule your showing!
Facts & features
Interior
Bedrooms & bathrooms
- Bedrooms: 4
- Bathrooms: 3
- Full bathrooms: 3
Heating
- Forced air, Electric
Cooling
- Central
Appliances
- Included: Dishwasher, Dryer, Microwave, Range / Oven, Refrigerator, Washer
Features
- Flooring: Tile, Carpet, Hardwood
- Basement: None
- Has fireplace: Yes
Interior area
- Total interior livable area: 2,100 sqft
Property
Parking
- Total spaces: 2
- Parking features: Garage - Attached
Features
- Exterior features: Other, Shingle, Stone, Vinyl, Brick
Details
- Parcel number: 023E01008000
Construction
Type & style
- Home type: SingleFamily
Materials
- Wood
- Foundation: Slab
- Roof: Asphalt
Condition
- Year built: 2003
Community & neighborhood
Location
- Region: Hampton
Other
Other facts
- Class: Single Family Detached
- Sale/Rent: For Sale
- Property Type: Single Family Detached
- Basement: Slab/None
- Construction: Aluminum/Vinyl, Stone
- Cooling Source: Electric
- Interior: Foyer - Entrance, Cable TV Connections, Ceilings - Vaulted, Ceilings 9 Ft Plus, Separate Shower, Walk-in Closet, Garden Tub, Ceilings - Trey, Hardwood Floors, Carpet, Tile Floors
- Kitchen/Breakfast: Breakfast Area
- Fireplace Location: In Great/Family Room
- Kitchen Equipment: Range/Oven, Dishwasher
- Heating Source: Electric
- Lot Description: Level Lot, Private Backyard, Seasonal View
- Rooms: Family Room, Master On Main Level, Bonus Room
- Laundry Location: Hall
- Laundry Type: Room
- Water/Sewer: Public Water, Septic Tank
- Parking: 2 Car
- Construction Status: Resale
- Ownership: Fee Simple
- Stories: 1.5 Stories
- Cooling Type: Ceiling Fan, Central
- Energy Related: Programmable Thermostat, Insulation-ceiling, Storm Doors, Water Heater-electric
- Fireplace Type: Factory Built
- Heating Type: Central
- Style: Traditional, Cape Cod
- Ownership: Fee Simple
Price history
| Date | Event | Price |
|---|---|---|
| 3/17/2023 | Sold | $350,000-4.1%$167/sqft |
Source: Public Record Report a problem | ||
| 10/12/2022 | Listing removed | -- |
Source: Owner Report a problem | ||
| 8/22/2022 | Pending sale | $365,000$174/sqft |
Source: Owner Report a problem | ||
| 8/16/2022 | Listed for sale | $365,000-3.9%$174/sqft |
Source: Owner Report a problem | ||
| 8/13/2022 | Listing removed | $379,900$181/sqft |
Source: | ||
Public tax history
| Year | Property taxes | Tax assessment |
|---|---|---|
| 2024 | $5,523 +62.3% | $137,160 +0.9% |
| 2023 | $3,403 +10.4% | $136,000 +33.5% |
| 2022 | $3,083 +13.9% | $101,840 +18.1% |
Find assessor info on the county website
Neighborhood: 30228
Nearby schools
GreatSchools rating
- 5/10Rocky Creek Elementary SchoolGrades: PK-5Distance: 2.3 mi
- 4/10Hampton Middle SchoolGrades: 6-8Distance: 2.2 mi
- 4/10Hampton High SchoolGrades: 9-12Distance: 2 mi
Schools provided by the listing agent
- Elementary: Rocky Creek
- Middle: Hampton
Source: The MLS. This data may not be complete. We recommend contacting the local school district to confirm school assignments for this home.
Get a cash offer in 3 minutes
Find out how much your home could sell for in as little as 3 minutes with a no-obligation cash offer.
Estimated market value
$353,000
