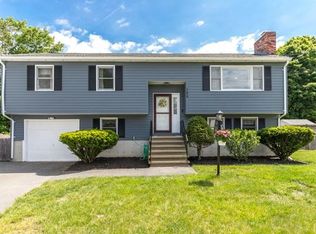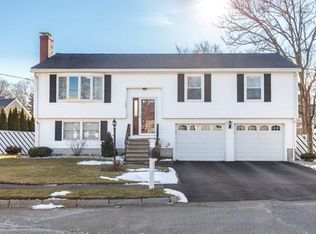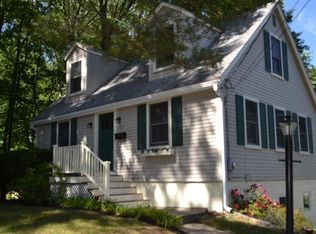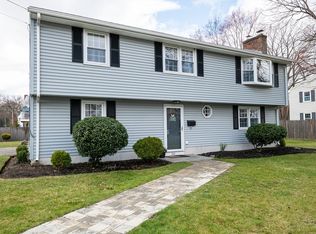Play tennis? Like baseball? Have kids? Perhaps you like to entertain. Fabulous cul de sac location close to schools, YMCA and Birch Meadow outdoor recreational complex. Attractive 3 bedroom, 2 bath Split-level style home in lovely condition. Main level features sunny living room and dining area with deck access. The kitchen is designed for people that like to cook and entertain at the same time. Fully equipped with lots of cabinets, granite countertops and stainless steel appliances. Sparkling hardwood floors in kitchen, living room and hallway. Updated bath with custom glass shower doors and 3 bedrooms. Lower level offers a game room inviting the outside in with a bar and pool table. Good size family room with fireplace, office, laundry and bath. Spacious deck overlooks professionally landscaped yard. Central air and sprinkler system. A loved home and popular neighborhood setting. Commuter's Dream! Open houses Saturday 11:30 to 1:00 and Sunday 1:00 to 2:30
This property is off market, which means it's not currently listed for sale or rent on Zillow. This may be different from what's available on other websites or public sources.



