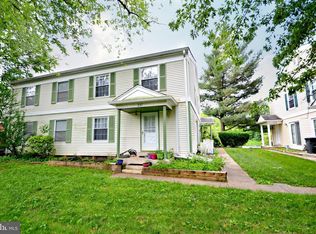Sold for $205,000
$205,000
129 Hammershire Rd #A, Reisterstown, MD 21136
2beds
1,249sqft
Townhouse
Built in 1974
-- sqft lot
$208,400 Zestimate®
$164/sqft
$2,026 Estimated rent
Home value
$208,400
$198,000 - $219,000
$2,026/mo
Zestimate® history
Loading...
Owner options
Explore your selling options
What's special
This beautiful home offers many updates which include a brand new HVAC system, brand new kitchen appliances, HWH 2022, new luxury vinyl plank flooring in the main bathroom and basement, brand new main bath vanity, new landscaping and freshly painted! The main level offers a spacious open floor plan that allows for conversation with family & friends while creating delectable delights. The kitchen boasts new appliances, double sink, new light fixture and a sizable pantry w/ a dining area and sliding glass door to the side outdoor space. On the upper lever you can relax and unwind in the primary bedroom featuring plush carpet and double closets. An additional bedroom and a hall bath with new flooring and vanity complete the upper-level sleeping quarters. The lower level has beautiful luxury vinyl plank flooring, powder room, laundry and storage space. A short walk to the community pool makes for an ideal setting for enjoying summer days! Conveniently located near great restaurants and a variety of stores! Major commuter routes include MD-140, Owings Mills Blvd, and I-795 for easy travel to points of interest.
Zillow last checked: 8 hours ago
Listing updated: July 14, 2023 at 02:12am
Listed by:
Missy Aldave 410-409-5147,
Northrop Realty,
Co-Listing Agent: Ann M Morton 410-294-0801,
Northrop Realty
Bought with:
Billy Martin, 91605
Northrop Realty
Source: Bright MLS,MLS#: MDBC2069468
Facts & features
Interior
Bedrooms & bathrooms
- Bedrooms: 2
- Bathrooms: 2
- Full bathrooms: 1
- 1/2 bathrooms: 1
Basement
- Area: 484
Heating
- Heat Pump, Natural Gas
Cooling
- Central Air, Ceiling Fan(s), Electric
Appliances
- Included: Dryer, Washer, Dishwasher, Cooktop, Microwave, Exhaust Fan, Freezer, Oven, Oven/Range - Electric, Refrigerator, Stainless Steel Appliance(s), Water Heater, Gas Water Heater
- Laundry: Has Laundry, Dryer In Unit, Hookup, Lower Level, Washer In Unit
Features
- Ceiling Fan(s), Combination Dining/Living, Combination Kitchen/Dining, Open Floorplan, Recessed Lighting, Eat-in Kitchen, Kitchen - Table Space, Pantry, Bathroom - Tub Shower, Dry Wall
- Flooring: Carpet, Ceramic Tile, Laminate
- Doors: Sliding Glass, Storm Door(s), Six Panel
- Windows: Double Hung, Double Pane Windows, Screens, Vinyl Clad
- Basement: Connecting Stairway,Finished,Heated,Improved,Interior Entry,Sump Pump,Windows
- Has fireplace: No
Interior area
- Total structure area: 1,452
- Total interior livable area: 1,249 sqft
- Finished area above ground: 968
- Finished area below ground: 281
Property
Parking
- Parking features: Free, Paved, Unassigned, Parking Lot, Off Street, On Street
- Has uncovered spaces: Yes
Accessibility
- Accessibility features: None
Features
- Levels: Three
- Stories: 3
- Exterior features: Lighting, Sidewalks
- Pool features: Community
- Has view: Yes
- View description: Garden
Lot
- Features: Landscaped
Details
- Additional structures: Above Grade, Below Grade
- Parcel number: 04041600009738
- Zoning: RES
- Special conditions: Standard
Construction
Type & style
- Home type: Townhouse
- Architectural style: Colonial
- Property subtype: Townhouse
Materials
- Frame, Vinyl Siding, Brick
- Foundation: Other
- Roof: Shingle
Condition
- Excellent
- New construction: No
- Year built: 1974
Utilities & green energy
- Sewer: Public Sewer
- Water: Public
Community & neighborhood
Security
- Security features: Main Entrance Lock, Smoke Detector(s)
Community
- Community features: Pool
Location
- Region: Reisterstown
- Subdivision: Brookshire
HOA & financial
Other fees
- Condo and coop fee: $240 monthly
Other
Other facts
- Listing agreement: Exclusive Right To Sell
- Ownership: Condominium
Price history
| Date | Event | Price |
|---|---|---|
| 7/13/2023 | Sold | $205,000+7.9%$164/sqft |
Source: | ||
| 6/12/2023 | Pending sale | $190,000$152/sqft |
Source: | ||
| 6/8/2023 | Listed for sale | $190,000+45%$152/sqft |
Source: | ||
| 5/3/2019 | Sold | $131,000-3%$105/sqft |
Source: Public Record Report a problem | ||
| 3/8/2019 | Listed for sale | $135,000-14.8%$108/sqft |
Source: Cummings & Co. Realtors #MDBC434206 Report a problem | ||
Public tax history
| Year | Property taxes | Tax assessment |
|---|---|---|
| 2025 | $2,909 +92.6% | $146,967 +18% |
| 2024 | $1,510 +9.6% | $124,600 +9.6% |
| 2023 | $1,378 +10.6% | $113,667 -8.8% |
Find assessor info on the county website
Neighborhood: 21136
Nearby schools
GreatSchools rating
- 2/10Timber Grove Elementary SchoolGrades: PK-5Distance: 0.7 mi
- 3/10Franklin Middle SchoolGrades: 6-8Distance: 2 mi
- 5/10Franklin High SchoolGrades: 9-12Distance: 0.7 mi
Schools provided by the listing agent
- Elementary: Timber Grove
- Middle: Franklin
- High: Franklin
- District: Baltimore County Public Schools
Source: Bright MLS. This data may not be complete. We recommend contacting the local school district to confirm school assignments for this home.
Get a cash offer in 3 minutes
Find out how much your home could sell for in as little as 3 minutes with a no-obligation cash offer.
Estimated market value$208,400
Get a cash offer in 3 minutes
Find out how much your home could sell for in as little as 3 minutes with a no-obligation cash offer.
Estimated market value
$208,400
