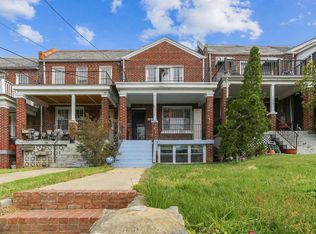Sold for $470,000 on 03/21/25
$470,000
129 Hamilton St NW, Washington, DC 20011
3beds
1,520sqft
Single Family Residence
Built in 1937
2,886 Square Feet Lot
$466,600 Zestimate®
$309/sqft
$3,647 Estimated rent
Home value
$466,600
$439,000 - $495,000
$3,647/mo
Zestimate® history
Loading...
Owner options
Explore your selling options
What's special
Welcome to this versatile 3 bedroom, 2 full bath residential conversion nestled in Petworth. This property exudes warmth with its inviting layout and cozy potential. Inside you'll find spacious rooms filled with natural light, including a generous living area perfect for creating a comfortable gathering space. The kitchen offers an excellent footprint while maintaining its welcoming vibe. The two full bathrooms provides a solid foundation that allows you to design with your personal style. There are refrigerators on each level of the property. Two washers and dryers as well. Hardwood flooring throughout adds character, and large windows ensure the home feels bright and open. With a bit of imagination and care, this property can become a masterpiece that blends functionality and charm. Outside, the home features great space for landscaping, gardening, or even a cozy patio for entertaining on warm evenings. This house features SOLAR energy as well. This property features 2 parking spaces available. This property offers convenient access to Metro, grocery stores and dining options, making it perfect for the next potential owner! If you're ready to bring your vision to life, this warm and welcoming home is your canvas.
Zillow last checked: 8 hours ago
Listing updated: March 21, 2025 at 10:35am
Listed by:
Chazi Diggs 202-320-0162,
Capital Structures Real Estate, LLC.
Bought with:
Vikas Goel
Fairfax Realty of Tysons
Source: Bright MLS,MLS#: DCDC2172428
Facts & features
Interior
Bedrooms & bathrooms
- Bedrooms: 3
- Bathrooms: 2
- Full bathrooms: 2
- Main level bathrooms: 1
Basement
- Area: 760
Heating
- Hot Water, Natural Gas
Cooling
- None
Appliances
- Included: Washer, Dryer, Refrigerator, Extra Refrigerator/Freezer, Gas Water Heater
Features
- 2nd Kitchen, Kitchen - Galley, Breakfast Area, Combination Kitchen/Living, Dining Area, Upgraded Countertops
- Flooring: Wood
- Windows: Window Treatments
- Basement: Rear Entrance,Finished,Full,Heated,Exterior Entry,Partially Finished,Space For Rooms,Walk-Out Access,Windows
- Number of fireplaces: 2
- Fireplace features: Mantel(s)
Interior area
- Total structure area: 2,280
- Total interior livable area: 1,520 sqft
- Finished area above ground: 1,520
- Finished area below ground: 0
Property
Parking
- Parking features: Off Street
Accessibility
- Accessibility features: None
Features
- Levels: Three
- Stories: 3
- Patio & porch: Porch
- Exterior features: Bump-outs, Awning(s), Balcony
- Pool features: None
Lot
- Size: 2,886 sqft
- Features: Unknown Soil Type
Details
- Additional structures: Above Grade, Below Grade
- Parcel number: 3396//0064
- Zoning: RES CONVERSION
- Special conditions: Standard
Construction
Type & style
- Home type: SingleFamily
- Architectural style: Colonial
- Property subtype: Single Family Residence
Materials
- Brick
Condition
- New construction: No
- Year built: 1937
Utilities & green energy
- Electric: Other
- Sewer: Public Sewer
- Water: Public
Green energy
- Energy generation: PV Solar Array(s) Leased
Community & neighborhood
Location
- Region: Washington
- Subdivision: Petworth
Other
Other facts
- Listing agreement: Exclusive Agency
- Ownership: Fee Simple
Price history
| Date | Event | Price |
|---|---|---|
| 3/21/2025 | Sold | $470,000-9.6%$309/sqft |
Source: | ||
| 2/22/2025 | Contingent | $520,000$342/sqft |
Source: | ||
| 2/21/2025 | Price change | $520,000-11.1%$342/sqft |
Source: | ||
| 2/11/2025 | Listed for sale | $585,000$385/sqft |
Source: | ||
| 1/30/2025 | Pending sale | $585,000$385/sqft |
Source: | ||
Public tax history
| Year | Property taxes | Tax assessment |
|---|---|---|
| 2025 | $1,952 +1.4% | $730,020 +0.6% |
| 2024 | $1,926 +1.3% | $725,380 +1.5% |
| 2023 | $1,901 -49.6% | $714,400 +9.3% |
Find assessor info on the county website
Neighborhood: Petworth
Nearby schools
GreatSchools rating
- 8/10Barnard Elementary SchoolGrades: PK-5Distance: 0.5 mi
- 5/10Ida B. Wells Middle SchoolGrades: 6-8Distance: 1 mi
- 4/10Roosevelt High School @ MacFarlandGrades: 9-12Distance: 1.1 mi
Schools provided by the listing agent
- District: District Of Columbia Public Schools
Source: Bright MLS. This data may not be complete. We recommend contacting the local school district to confirm school assignments for this home.

Get pre-qualified for a loan
At Zillow Home Loans, we can pre-qualify you in as little as 5 minutes with no impact to your credit score.An equal housing lender. NMLS #10287.
Sell for more on Zillow
Get a free Zillow Showcase℠ listing and you could sell for .
$466,600
2% more+ $9,332
With Zillow Showcase(estimated)
$475,932