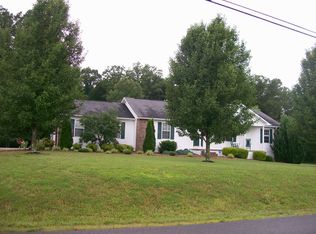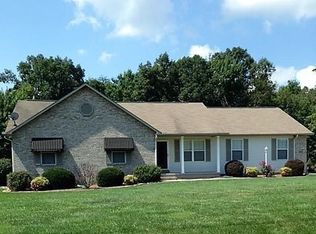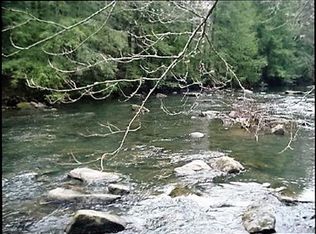Closed
$425,000
129 Hall Rd, Crossville, TN 38571
3beds
1,610sqft
Single Family Residence, Residential
Built in 2000
5 Acres Lot
$440,400 Zestimate®
$264/sqft
$1,670 Estimated rent
Home value
$440,400
$361,000 - $537,000
$1,670/mo
Zestimate® history
Loading...
Owner options
Explore your selling options
What's special
UNRESTRICTED 5 ACRES | 40x40 SHOP | 1610 SQFT HOME | PEACEFUL
When space, privacy, convience, and flexibility are on your checklist—this is the one.
Located just 10 minutes from I-40 at the very end of a dead-end road, this 1,610 sqft home offers peace and quiet with all the perks of being close to town. You'll love the wide-open yard, the tree-lined buffer, and the freedom that comes with unrestricted land. Bring your RV, build your dream garden, take a hike through the woods, or just sit and enjoy your wrap around porch!
🏠 Home Features:
• 3 Beds | 2 Baths | 1,610 Sqft
• NEW Roof (2024)
• HVAC & Ductwork replaced in 2021
• Office or bonus room on main floor
• Laundry room connected to downstairs bath
• Wrap-around covered porch perfect for relaxing
🛏 Upstairs:
• All 3 bedrooms
• Spacious master suite
• Full bath
🧰 SHOP TALK:
• Massive 40x40 Garage with dual bay doors
• 220v power + (2) 50 AMP & (1) 60 AMP plug
• 50 AMP RV hook-up outside
📦 Bonus: Extra storage, flat usable yard, and space to roam or grow.
💬 This place has the kind of setup that's getting harder and harder to find in Crossville—especially at this price. Reach out before it's gone!
Zillow last checked: 8 hours ago
Listing updated: September 04, 2025 at 02:19pm
Listing Provided by:
Jesse Lowe 931-710-6070,
Highlands Elite Real Estate
Bought with:
Non Member Non Member
Non-Member Office
Source: RealTracs MLS as distributed by MLS GRID,MLS#: 2989243
Facts & features
Interior
Bedrooms & bathrooms
- Bedrooms: 3
- Bathrooms: 2
- Full bathrooms: 2
Heating
- Central, Electric, Heat Pump, Propane, Other
Cooling
- Central Air, Ceiling Fan(s)
Appliances
- Included: Dishwasher, Dryer, Microwave, Range, Refrigerator, Washer
- Laundry: Washer Hookup, Electric Dryer Hookup
Features
- Ceiling Fan(s)
- Flooring: Carpet, Laminate, Vinyl
- Basement: Crawl Space
- Number of fireplaces: 1
Interior area
- Total structure area: 1,610
- Total interior livable area: 1,610 sqft
- Finished area above ground: 1,610
Property
Parking
- Total spaces: 4
- Parking features: Garage Door Opener, Garage Faces Side
- Garage spaces: 4
Features
- Levels: Two
- Stories: 2
- Patio & porch: Porch, Covered
Lot
- Size: 5 Acres
- Features: Private, Wooded, Rolling Slope
- Topography: Private,Wooded,Rolling Slope
Details
- Parcel number: 051 01503 000
- Special conditions: Standard
Construction
Type & style
- Home type: SingleFamily
- Architectural style: Traditional
- Property subtype: Single Family Residence, Residential
Materials
- Frame, Vinyl Siding, Other
Condition
- New construction: No
- Year built: 2000
Utilities & green energy
- Sewer: Septic Tank
- Water: Public
- Utilities for property: Electricity Available, Water Available
Green energy
- Energy efficient items: Windows
Community & neighborhood
Security
- Security features: Smoke Detector(s)
Location
- Region: Crossville
Price history
| Date | Event | Price |
|---|---|---|
| 6/27/2025 | Sold | $425,000$264/sqft |
Source: | ||
| 5/29/2025 | Pending sale | $425,000$264/sqft |
Source: | ||
| 5/26/2025 | Listed for sale | $425,000+129.7%$264/sqft |
Source: | ||
| 3/24/2021 | Listing removed | -- |
Source: Owner Report a problem | ||
| 9/9/2015 | Sold | $185,000$115/sqft |
Source: Public Record Report a problem | ||
Public tax history
| Year | Property taxes | Tax assessment |
|---|---|---|
| 2025 | $693 | $61,050 |
| 2024 | $693 | $61,050 |
| 2023 | $693 | $61,050 |
Find assessor info on the county website
Neighborhood: 38571
Nearby schools
GreatSchools rating
- 4/10North Cumberland Elementary SchoolGrades: PK-8Distance: 3.2 mi
- 5/10Stone Memorial High SchoolGrades: 9-12Distance: 3.7 mi

Get pre-qualified for a loan
At Zillow Home Loans, we can pre-qualify you in as little as 5 minutes with no impact to your credit score.An equal housing lender. NMLS #10287.


