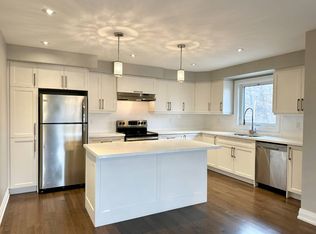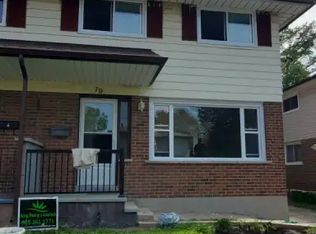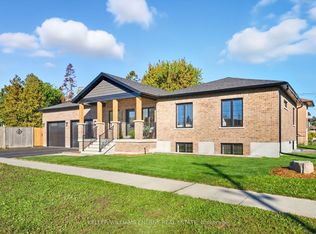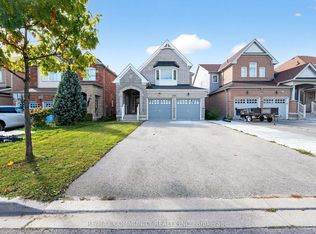Step into sleek, stylish living in this spacious 4-bedroom, 3-bath semi in family-friendly Donevan! With over 2,000 sq ft of upgraded space, this home checks every box: freshly paved driveway, hardwood floors throughout, bright open-concept layout, and a designer kitchen with quartz counters, backsplash, and stainless steel appliances. The airy living/dining space is ideal for hosting, featuring a striking custom feature wall with fireplace. Upstairs, four large bedrooms offer comfort for the whole family plus second-floor laundry for added ease. Bonus: walk-out basement with huge potential for a suite, rental, or dream rec space. Big space, bold design this is the one!
For sale
C$999,990
129 Guelph St, Oshawa, ON L1H 6H8
4beds
3baths
Single Family Residence
Built in ----
3,002.56 Square Feet Lot
$-- Zestimate®
C$--/sqft
C$-- HOA
What's special
- 158 days |
- 13 |
- 2 |
Zillow last checked: 8 hours ago
Listing updated: September 22, 2025 at 09:45pm
Listed by:
HOMELIFE/CHAMPIONS REALTY INC.
Source: TRREB,MLS®#: E12265498 Originating MLS®#: Toronto Regional Real Estate Board
Originating MLS®#: Toronto Regional Real Estate Board
Facts & features
Interior
Bedrooms & bathrooms
- Bedrooms: 4
- Bathrooms: 3
Primary bedroom
- Level: Second
- Dimensions: 6.04 x 3.15
Bedroom 2
- Level: Second
- Dimensions: 3.91 x 2.39
Bedroom 3
- Level: Second
- Dimensions: 4.37 x 2.39
Bedroom 4
- Level: Second
- Dimensions: 4.06 x 2.51
Breakfast
- Level: Main
- Dimensions: 3.1 x 2.43
Dining room
- Level: Main
- Dimensions: 3.2 x 5.03
Kitchen
- Level: Main
- Dimensions: 3.58 x 2.59
Laundry
- Level: Second
- Dimensions: 2.49 x 1.52
Living room
- Level: Main
- Dimensions: 4.42 x 5.03
Heating
- Forced Air, Gas
Cooling
- Central Air
Features
- Flooring: Carpet Free
- Basement: Walk-Up Access
- Has fireplace: Yes
- Fireplace features: Living Room
Interior area
- Living area range: 2000-2500 null
Video & virtual tour
Property
Parking
- Total spaces: 3
- Parking features: Available
- Has garage: Yes
Features
- Stories: 2
- Pool features: None
Lot
- Size: 3,002.56 Square Feet
Details
- Parcel number: 163410333
- Other equipment: Sump Pump, Ventilation System
Construction
Type & style
- Home type: SingleFamily
- Property subtype: Single Family Residence
Materials
- Brick, Stone
- Foundation: Concrete
- Roof: Asphalt Shingle
Utilities & green energy
- Sewer: Sewer
Community & HOA
Location
- Region: Oshawa
Financial & listing details
- Annual tax amount: C$6,228
- Date on market: 7/5/2025
HOMELIFE/CHAMPIONS REALTY INC.
By pressing Contact Agent, you agree that the real estate professional identified above may call/text you about your search, which may involve use of automated means and pre-recorded/artificial voices. You don't need to consent as a condition of buying any property, goods, or services. Message/data rates may apply. You also agree to our Terms of Use. Zillow does not endorse any real estate professionals. We may share information about your recent and future site activity with your agent to help them understand what you're looking for in a home.
Price history
Price history
Price history is unavailable.
Public tax history
Public tax history
Tax history is unavailable.Climate risks
Neighborhood: Donevan
Nearby schools
GreatSchools rating
No schools nearby
We couldn't find any schools near this home.
- Loading





