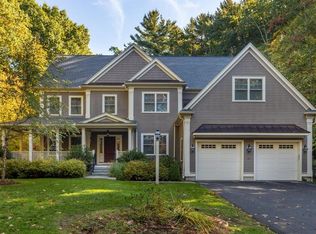A mid-of-the-century North Lexington gem, this well maintained contemporary sits high on a 1.33 acre lot steps from Estabrook elementary school, public transportation, and Paint Mine Trail. Easy access to Rt. 128. Surrounded by tall trees, this three-bedroom, two-full bathroom home is a great private place to work from home. Guests are greeted by a formal reception foyer that opens to a generous fireplaced living room with dining area and an eat-in kitchen with marble counters, stainless steel appliances, and build-in breakfast nook. Hardwood floor is throughout in main level and there is a large family room in finished lower level.
This property is off market, which means it's not currently listed for sale or rent on Zillow. This may be different from what's available on other websites or public sources.
