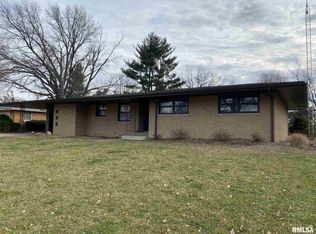All brick 1960's ranch with full part finished basement and numerous updates. Open floor plan with kitchen open to dining and dining open to LR. 2 gas log fireplaces, one in LR and another in basement family room. Hardwood floors in all bedrooms. Hall bath nicely updated and offers walk in shower. Updated kitchen with breakfast bar, built in appliances and walk in pantry. Master suite with private bath. Basement has large family room and what could be a bedroom (no egress) and another full bath. There's interior access to basement and also stairs from garage. The yard is awesome and private and includes a gazebo, shed and garden area. This home has been well maintained and owners have attended to all the details. See list of updates in attachments for more info.
This property is off market, which means it's not currently listed for sale or rent on Zillow. This may be different from what's available on other websites or public sources.

