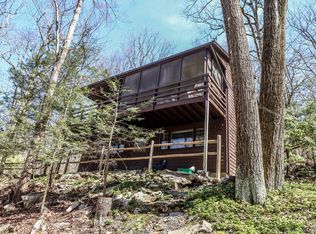Sold for $470,000 on 01/24/25
$470,000
129 Green Pond Road, Sherman, CT 06784
2beds
1,178sqft
Single Family Residence
Built in 1964
2.18 Acres Lot
$520,700 Zestimate®
$399/sqft
$2,816 Estimated rent
Home value
$520,700
$479,000 - $568,000
$2,816/mo
Zestimate® history
Loading...
Owner options
Explore your selling options
What's special
Nestled in the coveted, gated community of Candlewood Lake Estates, this stunningly renovated cottage offers a rare combination of modern living and lake life charm. Enjoy access to private beaches, docks, and picturesque views of Candlewood Lake throughout the neighborhood. The home's open-concept main floor boasts brand-new hardwood floors throughout, adding warmth and elegance. The kitchen is a showstopper with custom quartz countertops that extend seamlessly into the backsplash, complemented by all-new stainless steel appliances. Gather around the striking fireplace in the family room, or enjoy meals in the dining area, which opens to the deck for seamless indoor-outdoor living. The fully remodeled bathroom, along with a main-level bedroom, completes the first floor. Upstairs, the flexible loft space can serve as an additional bedroom, office, or cozy retreat, bathed in natural light from the many windows. Another room on this level offers even more versatility for sleeping or working from home. Outside, the beauty of the natural surroundings shines. The cottage is set among trees and rock formations, providing privacy and serenity. A garage, patio, and deck offer plenty of outdoor spaces to enjoy the peaceful environment. This Candlewood Lake Estates gem combines luxury with lakeside living-don't miss the chance to call it home! New septic, water heater, roof, siding, see attachment for full list of upgrades!
Zillow last checked: 8 hours ago
Listing updated: January 24, 2025 at 05:17pm
Listed by:
Lauren Auresto 203-470-5150,
BHGRE Gaetano Marra Homes 203-693-1185
Bought with:
Lauren Auresto, RES.0797307
BHGRE Gaetano Marra Homes
Source: Smart MLS,MLS#: 24053313
Facts & features
Interior
Bedrooms & bathrooms
- Bedrooms: 2
- Bathrooms: 1
- Full bathrooms: 1
Primary bedroom
- Features: Hardwood Floor
- Level: Upper
Bedroom
- Features: Hardwood Floor
- Level: Main
Bathroom
- Features: Remodeled
- Level: Main
Dining room
- Features: Beamed Ceilings, French Doors, Hardwood Floor
- Level: Main
Kitchen
- Features: Remodeled, Quartz Counters, Hardwood Floor
- Level: Main
Living room
- Features: High Ceilings, Vaulted Ceiling(s), Balcony/Deck, Fireplace, Hardwood Floor
- Level: Main
Office
- Level: Upper
Heating
- Forced Air, Zoned, Electric
Cooling
- Ductless, Heat Pump
Appliances
- Included: Oven/Range, Microwave, Refrigerator, Freezer, Dishwasher, Electric Water Heater, Tankless Water Heater
- Laundry: Main Level
Features
- Doors: French Doors
- Basement: Crawl Space,Dirt Floor
- Attic: None
- Number of fireplaces: 1
Interior area
- Total structure area: 1,178
- Total interior livable area: 1,178 sqft
- Finished area above ground: 1,178
Property
Parking
- Total spaces: 3
- Parking features: Detached, Driveway, Paved
- Garage spaces: 1
- Has uncovered spaces: Yes
Features
- Patio & porch: Deck, Patio
- Exterior features: Rain Gutters, Garden
- Waterfront features: Walk to Water, Beach Access, Association Required, Water Community
Lot
- Size: 2.18 Acres
- Features: Wooded, Rocky
Details
- Parcel number: 310704
- Zoning: RES
Construction
Type & style
- Home type: SingleFamily
- Architectural style: Contemporary,Cottage
- Property subtype: Single Family Residence
Materials
- Vinyl Siding
- Foundation: Block
- Roof: Asphalt
Condition
- New construction: No
- Year built: 1964
Utilities & green energy
- Sewer: Septic Tank
- Water: Well
Community & neighborhood
Community
- Community features: Gated, Lake, Playground
Location
- Region: Sherman
- Subdivision: Gated Community
Price history
| Date | Event | Price |
|---|---|---|
| 1/24/2025 | Sold | $470,000-5.8%$399/sqft |
Source: | ||
| 1/9/2025 | Pending sale | $499,000$424/sqft |
Source: | ||
| 11/6/2024 | Price change | $499,000-5%$424/sqft |
Source: | ||
| 10/12/2024 | Listed for sale | $525,000+200%$446/sqft |
Source: | ||
| 3/26/2024 | Sold | $175,000$149/sqft |
Source: Public Record Report a problem | ||
Public tax history
| Year | Property taxes | Tax assessment |
|---|---|---|
| 2025 | $3,061 +1.9% | $183,600 |
| 2024 | $3,004 -8.2% | $183,600 |
| 2023 | $3,272 -2% | $183,600 |
Find assessor info on the county website
Neighborhood: 06784
Nearby schools
GreatSchools rating
- 8/10Sherman SchoolGrades: PK-8Distance: 2.2 mi
Schools provided by the listing agent
- Elementary: Sherman
- High: Voucher
Source: Smart MLS. This data may not be complete. We recommend contacting the local school district to confirm school assignments for this home.

Get pre-qualified for a loan
At Zillow Home Loans, we can pre-qualify you in as little as 5 minutes with no impact to your credit score.An equal housing lender. NMLS #10287.
Sell for more on Zillow
Get a free Zillow Showcase℠ listing and you could sell for .
$520,700
2% more+ $10,414
With Zillow Showcase(estimated)
$531,114