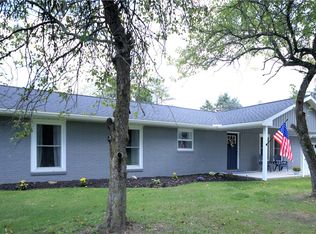Sold for $230,000 on 04/25/25
$230,000
129 Green Brae Rd, Kittanning, PA 16201
3beds
1,191sqft
Single Family Residence
Built in 1968
0.57 Acres Lot
$262,300 Zestimate®
$193/sqft
$1,629 Estimated rent
Home value
$262,300
$239,000 - $289,000
$1,629/mo
Zestimate® history
Loading...
Owner options
Explore your selling options
What's special
Charming Split-Entry Home in Desirable Manor Township!
This home sits on a .56-acre lot in a sought-after neighborhood. Featuring 3 bedrooms—including a owners suite with great closet space. This home is the perfect blend of comfort and style.
The kitchen comes fully equipped with a refrigerator, gas stove, microwave, and dishwasher, ready for all your culinary adventures. The finished lower level offers flexible space for a family room, office, or game room, complete with a convenient powder room.
Relax or entertain on the covered patio, which leads to a serene backyard oasis. Plus, a washer and dryer are included, making this home truly move-in ready.
Located in a quiet, desirable area with easy access to schools, parks, and amenities, as well as major roads Rt 422, Rt 28, Rt 66.
Zillow last checked: 8 hours ago
Listing updated: May 19, 2025 at 07:31am
Listed by:
Kelli Verosky 724-933-6300,
RE/MAX SELECT REALTY
Bought with:
Danielle Lasher
DENARDO REALTY, INC.
Source: WPMLS,MLS#: 1680705 Originating MLS: West Penn Multi-List
Originating MLS: West Penn Multi-List
Facts & features
Interior
Bedrooms & bathrooms
- Bedrooms: 3
- Bathrooms: 3
- Full bathrooms: 2
- 1/2 bathrooms: 1
Primary bedroom
- Level: Main
- Dimensions: 15x11
Bedroom 2
- Level: Main
- Dimensions: 13x12
Bedroom 3
- Level: Main
- Dimensions: 10x09
Dining room
- Level: Main
- Dimensions: 11x11
Entry foyer
- Level: Lower
- Dimensions: 4x4
Family room
- Level: Lower
- Dimensions: 19x14
Kitchen
- Level: Main
- Dimensions: 11x11
Living room
- Level: Main
- Dimensions: 19x14
Heating
- Forced Air, Gas
Cooling
- Central Air
Appliances
- Included: Some Gas Appliances, Dryer, Dishwasher, Microwave, Refrigerator, Stove, Washer
Features
- Flooring: Vinyl, Carpet
- Windows: Multi Pane
- Basement: Full,Finished,Interior Entry
Interior area
- Total structure area: 1,191
- Total interior livable area: 1,191 sqft
Property
Parking
- Total spaces: 2
- Parking features: Built In, Garage Door Opener
- Has attached garage: Yes
Features
- Levels: Multi/Split
- Stories: 2
Lot
- Size: 0.57 Acres
- Dimensions: 0.565
Details
- Parcel number: 290021205
Construction
Type & style
- Home type: SingleFamily
- Architectural style: Split Level
- Property subtype: Single Family Residence
Materials
- Roof: Asphalt
Condition
- Resale
- Year built: 1968
Utilities & green energy
- Sewer: Public Sewer
- Water: Public
Community & neighborhood
Location
- Region: Kittanning
Price history
| Date | Event | Price |
|---|---|---|
| 5/19/2025 | Pending sale | $250,000+8.7%$210/sqft |
Source: | ||
| 4/25/2025 | Sold | $230,000-8%$193/sqft |
Source: | ||
| 2/4/2025 | Contingent | $250,000$210/sqft |
Source: | ||
| 1/6/2025 | Price change | $250,000-2%$210/sqft |
Source: | ||
| 11/19/2024 | Listed for sale | $255,000+52.2%$214/sqft |
Source: | ||
Public tax history
| Year | Property taxes | Tax assessment |
|---|---|---|
| 2025 | $3,356 +8.3% | $36,895 |
| 2024 | $3,097 | $36,895 |
| 2023 | $3,097 -15.4% | $36,895 -15.4% |
Find assessor info on the county website
Neighborhood: 16201
Nearby schools
GreatSchools rating
- 6/10Lenape El SchoolGrades: K-6Distance: 3.3 mi
- 6/10Armstrong Junior-Senior High SchoolGrades: 7-12Distance: 1.6 mi
Schools provided by the listing agent
- District: Armstrong
Source: WPMLS. This data may not be complete. We recommend contacting the local school district to confirm school assignments for this home.

Get pre-qualified for a loan
At Zillow Home Loans, we can pre-qualify you in as little as 5 minutes with no impact to your credit score.An equal housing lender. NMLS #10287.
