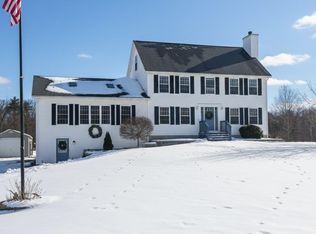It doesn't get any better than this... A fabulous colonial offers an exceptional floor plan with a grand foyer.Spacious eat in kitchen with stainless appliances opens onto a deck overlooking a well manicured yard.There is a beautiful formal dining room and a front to back living room with a wood burning fireplace and hardwood floors. The master bedroom suite offers a walk in closet with a master bath. The other bedrooms are spacious and a third floor offers additional attic space. This home is situated on a country setting with 1.52 acre yet close proximity for easy commute and generator ready.
This property is off market, which means it's not currently listed for sale or rent on Zillow. This may be different from what's available on other websites or public sources.
