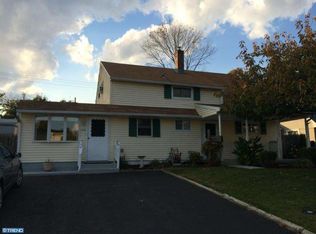Newly remodeled expanded cape with 4 bedrooms and 2 baths including in-law suite that must be seen to be fully appreciated. Fully remodeled, expanded eat-in kitchen features white shaker cabinets with corner glass door cabinets, glass tile backsplash, granite countertops with stainless sink with pull out faucet, Anderson casement window over sink overlooking front yard, recessed lighting, new stainless package including side by side refrigerator with ice and water in the door, 5 burner glass cooktop range, built in dishwasher and microwave and eat in dining area with large island with granite countertops and large Anderson casement window for lots of natural sunlight and ceiling fan. Door to garage and laundry room off of kitchen with washer and dryer. Nice size living room off of kitchen with large Anderson bow window for lots of natural sunlight, new built in A/C unit in wall and waterproof laminate flooring through out kitchen and living room. Added on addition in rear features large main bedroom with new wall to wall carpet and ceiling fan and walk in closet with wire rack shelving. Two additional bedrooms with new wall to wall carpeting. Remodeled first floor bath with tub with ceramic tile walls, gray vanity and American standard toilet, built in shelving for storage and ceramic tile flooring. Second living space features rear addition on first floor with separate entrance on side of house, which may be used as living room, den, office or first floor bedroom with new wall to wall carpet and fresh paint, ceiling fan and door to rear patio, steps leading to second level which features large bedroom, built in bookcase and drawers and wall A/C unit, kitchen/dining area with built in cabinets, double sink, range and refrigerator, island for eating, wall to wall carpeting and built in bookcase. Full bath features one piece fiberglass shower stall, American Standard toilet, white vanity with black top and mirror medicine cabinet above, and electric hot water heater. Exterior features new 3 dimensional roof, maintenance free vinyl siding, replaced windows, 4 car macadam driveway, new cement sidewalks and apron, EP Henry service walk to front door, professionally landscaped front yard with mulch bed, side patio with pavers and 6' privacy fence, fenced-in back yard with cement patio and flood lights. Extras include oversized one car garage with wall cabinets and loft storage and hose bib. Interior sewer line was replaced all the way out to main sewer. Replaced oil heater with tank on side and 3 zone heat. Individual electric meters for each unit. First floor unit features fresh paint and 6 panel doors throughout. This home offers a lot of living space lending itself to many options. Ready for quick settlement, Close to major roads and shopping. Just pull up your moving truck and unpack.
This property is off market, which means it's not currently listed for sale or rent on Zillow. This may be different from what's available on other websites or public sources.

