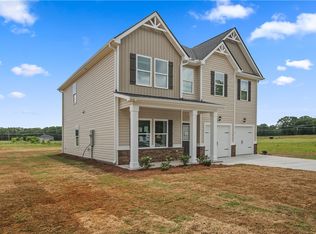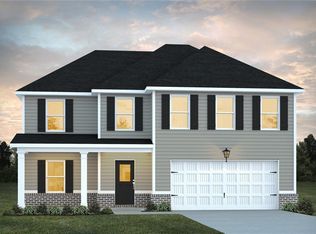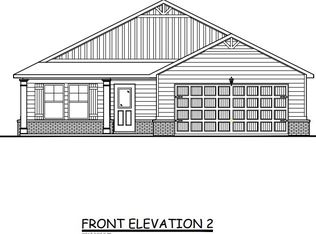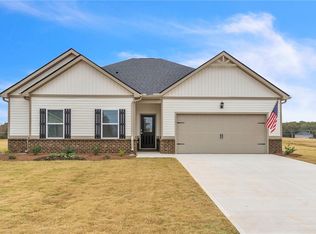Sold for $384,990 on 01/29/24
$384,990
129 Gleneddie Rd, Anderson, SC 29624
5beds
2,527sqft
Single Family Residence
Built in 2023
1.5 Acres Lot
$399,200 Zestimate®
$152/sqft
$2,567 Estimated rent
Home value
$399,200
$375,000 - $427,000
$2,567/mo
Zestimate® history
Loading...
Owner options
Explore your selling options
What's special
Move In Ready! 1.5 Acre Homesite! Plus $7500K toward closing costs with preferred lender. USDA Eligible! 1/2 Acre to over 2.5 Acre Homesites! This community is right off Hwy 28 (South) which makes for an easy commute. Convenient to shopping and dining, and major employers in Anderson, SC.
NO LAND USE HOA RESTRICTIONS! HOA covenants and restrictions were established to maintain Storm Water Management Basin's, Easement area maintenance, and CBU Postal Mailbox Units!
$7500 toward closing costs with preferred lender. The Juniper is a new, open concept plan with 5 bedroom, 4.5 baths. This beautiful home has 3 Primary Bedrooms (Owner Suites), 1 Downstairs, and 2 Upstairs. This multigenerational home works well for families and/or income generating possibilities. Stackable W/D access in 2 of 3 Primary Suites and large walk-in closets in all Primary Suites. Full Laundry Rm Upstairs. Dining Area and Kitchen are open to Great Room. Walk in Pantry in Kitchen. Includes full home blinds, granite countertops in the kitchen and baths, White Cabinets, LED lighting, Smart Home System features and more. "Home and community information including, schools, pricing, included features, terms, and availability, are subject to change prior to sale at anytime without notice. Square footages, room sizes are approximately. Equal opportunity housing builder". Due to supply shortages all appliance manufacturers may vary and may not all be the same.
Zillow last checked: 8 hours ago
Listing updated: October 09, 2024 at 06:55am
Listed by:
Cherie Fay-Jenkins 803-741-4663,
Liberty Realty Professional
Bought with:
Robert Keew, 125875
The Haro Group at KW Historic District
Source: WUMLS,MLS#: 20267005 Originating MLS: Western Upstate Association of Realtors
Originating MLS: Western Upstate Association of Realtors
Facts & features
Interior
Bedrooms & bathrooms
- Bedrooms: 5
- Bathrooms: 5
- Full bathrooms: 4
- 1/2 bathrooms: 1
- Main level bathrooms: 1
- Main level bedrooms: 1
Primary bedroom
- Level: Main
- Dimensions: 18x13
Primary bedroom
- Level: Upper
- Dimensions: 16x13
Primary bedroom
- Level: Upper
- Dimensions: 25x13
Bedroom 2
- Level: Upper
- Dimensions: 13x13
Bedroom 3
- Level: Upper
- Dimensions: 12x12
Dining room
- Level: Main
- Dimensions: 10x8
Great room
- Level: Main
- Dimensions: 18x14
Kitchen
- Level: Main
- Dimensions: 19x8
Heating
- Central, Electric
Cooling
- Central Air, Electric, Forced Air
Appliances
- Included: Dishwasher, Electric Oven, Electric Range, Electric Water Heater, Microwave, Smooth Cooktop, Plumbed For Ice Maker
- Laundry: Washer Hookup, Electric Dryer Hookup
Features
- Dual Sinks, Fireplace, Granite Counters, High Ceilings, Jack and Jill Bath, Bath in Primary Bedroom, Main Level Primary, Pull Down Attic Stairs, Smooth Ceilings, Shower Only, Cable TV, Upper Level Primary, Walk-In Closet(s), Walk-In Shower, Window Treatments
- Flooring: Carpet, Vinyl
- Windows: Blinds, Insulated Windows, Tilt-In Windows, Vinyl
- Basement: None
- Has fireplace: Yes
Interior area
- Total structure area: 2,527
- Total interior livable area: 2,527 sqft
- Finished area above ground: 2,527
- Finished area below ground: 0
Property
Parking
- Total spaces: 2
- Parking features: Attached, Garage, Driveway
- Attached garage spaces: 2
Accessibility
- Accessibility features: Low Threshold Shower
Features
- Levels: Two
- Stories: 2
- Patio & porch: Porch
Lot
- Size: 1.50 Acres
- Features: Outside City Limits, Subdivision
Details
- Parcel number: 1271601013
- Horses can be raised: Yes
Construction
Type & style
- Home type: SingleFamily
- Architectural style: Craftsman,Ranch
- Property subtype: Single Family Residence
Materials
- Brick, Vinyl Siding
- Foundation: Slab
- Roof: Architectural,Shingle
Condition
- New Construction,Never Occupied
- New construction: Yes
- Year built: 2023
Details
- Builder name: Liberty Communities
Utilities & green energy
- Sewer: Septic Tank
- Water: Public
- Utilities for property: Electricity Available, Phone Available, Septic Available, Water Available, Cable Available, Underground Utilities
Community & neighborhood
Security
- Security features: Radon Mitigation System, Smoke Detector(s)
Community
- Community features: Common Grounds/Area, Other, See Remarks
Location
- Region: Anderson
- Subdivision: Gleneddie Acres
HOA & financial
HOA
- Has HOA: Yes
- HOA fee: $375 annually
- Services included: Other, See Remarks
Other
Other facts
- Listing agreement: Exclusive Right To Sell
- Listing terms: USDA Loan
Price history
| Date | Event | Price |
|---|---|---|
| 1/29/2024 | Sold | $384,990$152/sqft |
Source: | ||
| 12/19/2023 | Pending sale | $384,990$152/sqft |
Source: | ||
| 12/13/2023 | Price change | $384,990-6.1%$152/sqft |
Source: | ||
| 9/26/2023 | Pending sale | $409,990$162/sqft |
Source: | ||
Public tax history
Tax history is unavailable.
Neighborhood: 29624
Nearby schools
GreatSchools rating
- 8/10Flat Rock Elementary SchoolGrades: PK-5Distance: 1.5 mi
- 7/10Starr-Iva Middle SchoolGrades: 6-8Distance: 5.3 mi
- 8/10Crescent High SchoolGrades: 9-12Distance: 6.4 mi
Schools provided by the listing agent
- Elementary: Flat Rock Elementary
- Middle: Starr-Iva Middl
- High: Crescent High
Source: WUMLS. This data may not be complete. We recommend contacting the local school district to confirm school assignments for this home.

Get pre-qualified for a loan
At Zillow Home Loans, we can pre-qualify you in as little as 5 minutes with no impact to your credit score.An equal housing lender. NMLS #10287.
Sell for more on Zillow
Get a free Zillow Showcase℠ listing and you could sell for .
$399,200
2% more+ $7,984
With Zillow Showcase(estimated)
$407,184


