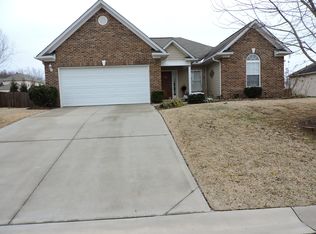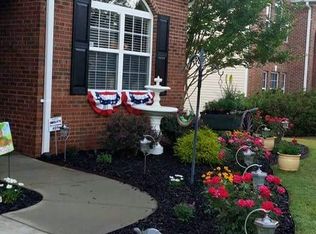Open the front door and be welcomed by the two story foyer. The nine foot ceilings downstairs and open floor plan make the home appear larger than italready is. There is an abundance of windows for lots of natural lighting. The Great Room features a gas log fireplace. Also find the formal Dining Roomkitchen, breakfast room, and laundry room on the main level. Upstairs are four bedrooms. The Master has a trey ceiling and walk-in closet. The Masterbath has double vanities, and a garden tub and separate shower. The backyard has a privacy fence and a patio which is great for grilling or drinking yourmorning coffee. Home is in a great location, close to Hwy 123 and Hwy 8 in Easley, SC.
This property is off market, which means it's not currently listed for sale or rent on Zillow. This may be different from what's available on other websites or public sources.

