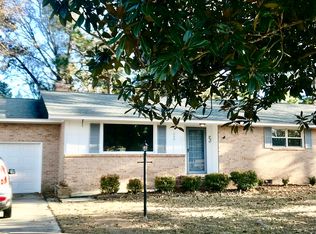Sold for $225,000 on 07/09/25
$225,000
129 Garrett St, Sumter, SC 29150
4beds
1,885sqft
Single Family Residence
Built in 1965
0.3 Acres Lot
$225,300 Zestimate®
$119/sqft
$1,475 Estimated rent
Home value
$225,300
$214,000 - $237,000
$1,475/mo
Zestimate® history
Loading...
Owner options
Explore your selling options
What's special
Layout, size, and location! A wonderful find in a great location that is central to so many amenities. This four bedroom two full bath home has the potential to be exactly what you need. The fully remodeled interior features all new LVP and fresh paint throughout. The light fixtures have been updated to a modern look. The modern and sleek theme is carried throughout into the kitchen and the two full bathrooms. The living room gives plenty of space to unwind and enjoy your evenings. The split room fireplace can be a great focal point for your family and friends to gather. On the other side of the fireplace you will find the combination dining area and kitchen. Highlighting the kitchen are the new countertops and stainless steel appliances. Off to the side of the kitchen is a laundry room and separate entrance to the home from the carport. You can also access the spacious backyard from the laundry room or the double doors from the dining area. A long hallway connects the four bedrooms to the rest of the house. Between the four bedrooms is a full bath and a large walk in storage closet. The primary bedroom also boasts a walk in closet. The exterior of the home is rounded out with a great attached carport and additional storage room. The front concrete patio is covered and the backyard concrete patio is all ready for your grill, dining set, and fire pit. The back yard is 90% fenced in and can easily be finished if you are looking to provide a safe space for pets. The play set and additional storage building in the back will also stay with the new owners. I want to re-emphasize the location of this home in relation to places such as Alice Dr Elementary and Middle School, USC of Sumter, Central Carolina Technical College, The YMCA, shopping, restaurants, and Swan Lake (only 1 mile.) Call your agent today!
Zillow last checked: 8 hours ago
Listing updated: July 10, 2025 at 06:03am
Listed by:
Nicholas Cannon 843-307-8705,
Re/max Professionals
Bought with:
SALE NON-MEMBER
Non Member Sale (201)
Source: Pee Dee Realtor Association,MLS#: 20250591
Facts & features
Interior
Bedrooms & bathrooms
- Bedrooms: 4
- Bathrooms: 2
- Full bathrooms: 2
Heating
- Ceiling
Cooling
- Central Air
Appliances
- Included: Dishwasher, Refrigerator, Oven
- Laundry: Wash/Dry Cnctn.
Features
- Ceiling Fan(s), Shower, Attic, Walk-In Closet(s), Other
- Flooring: Vinyl
- Attic: Pull Down Stairs
- Number of fireplaces: 1
- Fireplace features: 1 Fireplace
Interior area
- Total structure area: 1,885
- Total interior livable area: 1,885 sqft
Property
Parking
- Parking features: Carport
- Has carport: Yes
Features
- Levels: One
- Stories: 1
- Patio & porch: Porch, Patio
- Exterior features: Storage, Other
- Fencing: Fenced
Lot
- Size: 0.30 Acres
Details
- Parcel number: 2050404003
Construction
Type & style
- Home type: SingleFamily
- Architectural style: Ranch
- Property subtype: Single Family Residence
Materials
- Brick Veneer
- Foundation: Slab
- Roof: Shingle
Condition
- Year built: 1965
Utilities & green energy
- Sewer: Public Sewer
- Water: Public
Community & neighborhood
Location
- Region: Sumter
- Subdivision: City
Price history
| Date | Event | Price |
|---|---|---|
| 7/9/2025 | Sold | $225,000-1.7%$119/sqft |
Source: | ||
| 6/13/2025 | Contingent | $229,000$121/sqft |
Source: | ||
| 6/9/2025 | Price change | $229,000-2.1%$121/sqft |
Source: | ||
| 5/23/2025 | Price change | $234,000-2.1%$124/sqft |
Source: | ||
| 5/12/2025 | Price change | $239,000-1.2%$127/sqft |
Source: | ||
Public tax history
| Year | Property taxes | Tax assessment |
|---|---|---|
| 2024 | $1,084 +1.6% | $5,482 -3.5% |
| 2023 | $1,067 +0.5% | $5,680 |
| 2022 | $1,062 +0.2% | $5,680 |
Find assessor info on the county website
Neighborhood: 29150
Nearby schools
GreatSchools rating
- 9/10Alice Drive ElementaryGrades: PK-5Distance: 0.2 mi
- 5/10Alice Drive MiddleGrades: 6-8Distance: 0.2 mi
- 4/10Sumter HighGrades: 9-12Distance: 2.3 mi
Schools provided by the listing agent
- Middle: Alice Drive Middle
- High: Sumter High School
Source: Pee Dee Realtor Association. This data may not be complete. We recommend contacting the local school district to confirm school assignments for this home.

Get pre-qualified for a loan
At Zillow Home Loans, we can pre-qualify you in as little as 5 minutes with no impact to your credit score.An equal housing lender. NMLS #10287.
