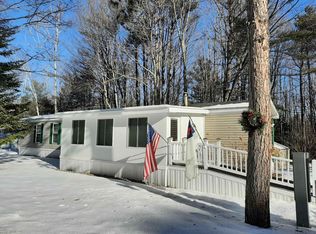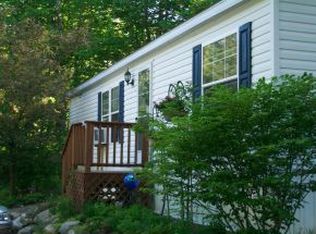TWO BEDROOM WITH FIREPLACE! Enclosed three season porch, one level living, easy to maintain, vinyl exterior, and metal roof. Furnace and hot water tank were upgraded. Eight new windows replaced approximately four years ago. Deck was built eight years ago. Washer, dryer, and stove replaced between 10 and 12 years ago. Refrigerator is less than four years old. Keep in mind, this property has been a vacation home since 2005, and over the last two years, has not been used much at all. Whether you're looking for a vacation home or a "forever home," this one deserves a look. Priced to sell. See you in Mountainvale, a 55+ community.
This property is off market, which means it's not currently listed for sale or rent on Zillow. This may be different from what's available on other websites or public sources.

