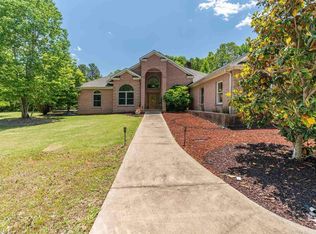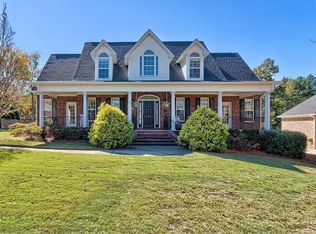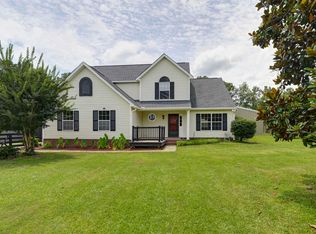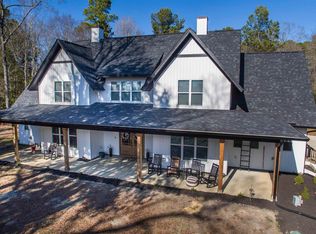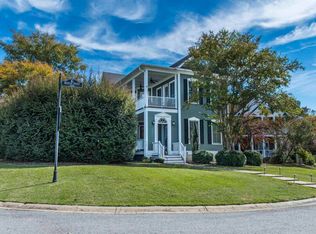The contingent on sale contract didn't work out and this private retreat in Chapin, SC is back on the market and now available for you to own! Located on 4.5 serene acres, this stunning 3,905 sq. ft. log home offers the perfect blend of rustic charm and modern comfort. With 4 bedrooms, 3 full and 2 half bathrooms, and thoughtful design throughout, this genuine Custom Home and estate is truly a rare find. The heart of the home features a chef's kitchen with a gas range, beautiful countertops, and a bar area that flows seamlessly into the dining space. Australian cypress hardwood floors grace the open living area, accentuated by a soaring stone fireplace for cozy gatherings. The main-floor master suite is a true haven with heart pine hardwood floors, a spacious sitting area, private bath, and an adjacent sunroom for peaceful mornings or evenings. Upstairs, you’ll find two generously sized bedrooms and a full bath. From the living room, step outside to a sprawling deck, with a sparkling pool, that overlooks your private backyard, perfect for entertaining or quiet relaxation. Multi-generational living with in-law apartment with bdrm, full bath, kitchen and sitting room. Adjacent to that is a huge family rm with a half bath, wall of windows and walk-out to a patio, with Jacuzzi, that adds additional outdoor living space for gatherings or recreation. Replaced doors and windows on back of great room and kitchen. Engineer hardwoods in loft and downstairs half bath. HVAC was replaced 5 years ago. New gas logs in fireplace. A one-car garage with an EV Charging Station, and a three-car attached carport provide ample parking and storage. There is also a large shed, with electric, for a workshop and/or storage. Conveniently located in Chapin, with excellent schools, nearby amenities, and a peaceful yet accessible setting. This one-of-a-kind property combines luxury, comfort, and practicality in an unbeatable location. Disclaimer: CMLS has not reviewed and, therefore, does not endorse vendors who may appear in listings.
Contingent
$719,900
129 Forest Bickley Rd, Chapin, SC 29036
4beds
3,905sqft
Est.:
Single Family Residence
Built in 2001
4.5 Acres Lot
$-- Zestimate®
$184/sqft
$-- HOA
What's special
- 286 days |
- 1,110 |
- 41 |
Zillow last checked: 8 hours ago
Listing updated: February 01, 2026 at 10:48am
Listed by:
Terri D Scheper,
NextHome Specialists
Source: Consolidated MLS,MLS#: 607956
Facts & features
Interior
Bedrooms & bathrooms
- Bedrooms: 4
- Bathrooms: 4
- Full bathrooms: 3
- 1/2 bathrooms: 1
- Partial bathrooms: 1
- Main level bathrooms: 2
Rooms
- Room types: Exercise Room, Sun Room, Media Room, Loft
Primary bedroom
- Features: Double Vanity, Bath-Private, Walk-In Closet(s), Ceiling Fan(s), Closet-Private, Floors-Hardwood
- Level: Main
Bedroom 2
- Features: Bath-Shared, Walk-In Closet(s), Closet-Private
- Level: Second
Bedroom 3
- Features: Bath-Private, Walk-In Closet(s), Closet-Private
- Level: Second
Bedroom 4
- Features: Closet-Private
- Level: Basement
Dining room
- Features: Floors-Hardwood
- Level: Main
Great room
- Level: Main
Kitchen
- Features: Bar, Floors-Hardwood, Pantry, Granite Counters, Cabinets-Other, Cabinets-Painted
- Level: Main
Heating
- Central, Heat Pump 1st Lvl
Cooling
- Central Air, Split System, Multi Units
Appliances
- Included: Free-Standing Range, Gas Range, Dishwasher, Water Softener Owned, Microwave Above Stove
- Laundry: Heated Space, Main Level
Features
- Ceiling Fan(s)
- Flooring: Hardwood, Carpet
- Has basement: Yes
- Attic: Attic Access
- Number of fireplaces: 1
- Fireplace features: Gas Log-Propane
Interior area
- Total structure area: 3,905
- Total interior livable area: 3,905 sqft
Property
Parking
- Total spaces: 1
- Parking features: Garage Door Opener
- Attached garage spaces: 1
Features
- Stories: 2
- Patio & porch: Deck
- Exterior features: Gutters - Partial
- Has private pool: Yes
- Pool features: Above Ground
- Has spa: Yes
- Spa features: Private
- Fencing: Rear Only-Chain Link
Lot
- Size: 4.5 Acres
- Features: Sprinkler
Details
- Parcel number: 00120004035
Construction
Type & style
- Home type: SingleFamily
- Architectural style: Log
- Property subtype: Single Family Residence
Materials
- Log
- Foundation: Slab
Condition
- New construction: No
- Year built: 2001
Utilities & green energy
- Sewer: Septic Tank
- Water: Well
Community & HOA
Community
- Subdivision: NONE
HOA
- Has HOA: No
Location
- Region: Chapin
Financial & listing details
- Price per square foot: $184/sqft
- Tax assessed value: $438,358
- Annual tax amount: $2,290
- Date on market: 5/5/2025
- Listing agreement: Exclusive Right To Sell
- Road surface type: Gravel
Estimated market value
Not available
Estimated sales range
Not available
$2,937/mo
Price history
Price history
| Date | Event | Price |
|---|---|---|
| 1/26/2026 | Contingent | $719,900$184/sqft |
Source: | ||
| 10/7/2025 | Price change | $719,900-0.7%$184/sqft |
Source: | ||
| 9/5/2025 | Price change | $724,900-0.7%$186/sqft |
Source: | ||
| 7/29/2025 | Price change | $729,999+0.7%$187/sqft |
Source: | ||
| 7/28/2025 | Listed for sale | $724,900-0.7%$186/sqft |
Source: | ||
Public tax history
Public tax history
| Year | Property taxes | Tax assessment |
|---|---|---|
| 2024 | $2,290 +1% | $17,534 |
| 2023 | $2,268 -2.4% | $17,534 |
| 2022 | $2,325 | $17,534 |
Find assessor info on the county website
BuyAbility℠ payment
Est. payment
$3,657/mo
Principal & interest
$3369
Property taxes
$288
Climate risks
Neighborhood: 29036
Nearby schools
GreatSchools rating
- 8/10Chapin Middle SchoolGrades: 5-6Distance: 2.5 mi
- 7/10Chapin MiddleGrades: 7-8Distance: 3.8 mi
- 9/10Chapin High SchoolGrades: 9-12Distance: 3.9 mi
Schools provided by the listing agent
- Elementary: Lake Murray Elementary
- Middle: Chapin
- High: Chapin
- District: Lexington/Richland Five
Source: Consolidated MLS. This data may not be complete. We recommend contacting the local school district to confirm school assignments for this home.
- Loading
