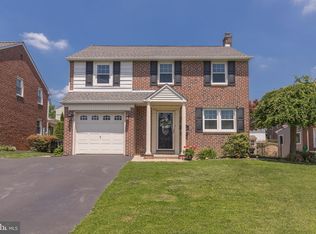Sold for $545,000
$545,000
129 Flintlock Rd, Drexel Hill, PA 19026
4beds
2,100sqft
Single Family Residence
Built in 1944
5,662.8 Square Feet Lot
$562,000 Zestimate®
$260/sqft
$2,764 Estimated rent
Home value
$562,000
$506,000 - $624,000
$2,764/mo
Zestimate® history
Loading...
Owner options
Explore your selling options
What's special
Welcome to this beautifully refinished single-family home in the heart of Havertown, PA! This move-in-ready gem features a charming brick exterior and a host of modern updates throughout. Step inside to discover brand-new gleaming LVP flooring, new carpeting upstairs, fresh paint, and stylish new fixtures that add warmth and sophistication to every room. The bright, updated kitchen is complete with new cabinetry, stainless steel appliances, and custom tile-work. The refreshed bathrooms boast new tile work, creating a clean, contemporary feel. Enjoy the convenience of both on-street parking and access to a double-car driveway as well as an attached single-car garage. With generous living space and thoughtful upgrades, this home offers the perfect blend of comfort, style, and functionality. Don’t miss your opportunity to own this turnkey beauty—schedule your tour today!
Zillow last checked: 8 hours ago
Listing updated: August 29, 2025 at 05:42am
Listed by:
Simran Dheer 302-513-6849,
RE/MAX Affiliates,
Co-Listing Agent: Megan Elizabeth Carpenter 302-513-6849,
RE/MAX Affiliates
Bought with:
Jonathan Park, RA-0020901
RE/MAX Edge
Source: Bright MLS,MLS#: PADE2094368
Facts & features
Interior
Bedrooms & bathrooms
- Bedrooms: 4
- Bathrooms: 3
- Full bathrooms: 2
- 1/2 bathrooms: 1
Primary bedroom
- Level: Upper
- Area: 0 Square Feet
- Dimensions: 0 X 0
Primary bedroom
- Level: Unspecified
Bedroom 1
- Level: Upper
- Area: 0 Square Feet
- Dimensions: 0 X 0
Bedroom 2
- Level: Upper
- Area: 0 Square Feet
- Dimensions: 0 X 0
Bedroom 3
- Level: Upper
- Area: 0 Square Feet
- Dimensions: 0 X 0
Dining room
- Level: Main
- Area: 0 Square Feet
- Dimensions: 0 X 0
Family room
- Level: Main
- Area: 0 Square Feet
- Dimensions: 0 X 0
Kitchen
- Features: Kitchen - Electric Cooking
- Level: Main
- Area: 0 Square Feet
- Dimensions: 0 X 0
Living room
- Level: Main
- Area: 0 Square Feet
- Dimensions: 0 X 0
Heating
- Forced Air, Natural Gas
Cooling
- Central Air, Electric
Appliances
- Included: Electric Water Heater
Features
- Basement: Partially Finished
- Has fireplace: No
Interior area
- Total structure area: 2,100
- Total interior livable area: 2,100 sqft
- Finished area above ground: 2,100
- Finished area below ground: 0
Property
Parking
- Total spaces: 1
- Parking features: Garage Faces Front, Driveway, Attached
- Attached garage spaces: 1
- Has uncovered spaces: Yes
Accessibility
- Accessibility features: None
Features
- Levels: Two
- Stories: 2
- Pool features: None
Lot
- Size: 5,662 sqft
- Dimensions: 50.00 x 110.00
Details
- Additional structures: Above Grade, Below Grade
- Parcel number: 22090092400
- Zoning: RESID
- Special conditions: Standard
Construction
Type & style
- Home type: SingleFamily
- Architectural style: Colonial
- Property subtype: Single Family Residence
Materials
- Brick
- Foundation: Block
Condition
- New construction: No
- Year built: 1944
Utilities & green energy
- Sewer: Public Sewer
- Water: Public
Community & neighborhood
Location
- Region: Drexel Hill
- Subdivision: Pilgrim Gdns
- Municipality: HAVERFORD TWP
Other
Other facts
- Listing agreement: Exclusive Right To Sell
- Listing terms: FHA,Cash,Conventional,VA Loan
- Ownership: Fee Simple
Price history
| Date | Event | Price |
|---|---|---|
| 8/27/2025 | Sold | $545,000-0.7%$260/sqft |
Source: | ||
| 7/15/2025 | Pending sale | $549,000$261/sqft |
Source: | ||
| 7/7/2025 | Price change | $549,000-0.2%$261/sqft |
Source: | ||
| 6/23/2025 | Price change | $549,900-4.3%$262/sqft |
Source: | ||
| 6/1/2025 | Listed for sale | $574,900+55.4%$274/sqft |
Source: | ||
Public tax history
| Year | Property taxes | Tax assessment |
|---|---|---|
| 2025 | $9,187 +6.2% | $336,350 |
| 2024 | $8,648 +2.9% | $336,350 |
| 2023 | $8,403 +2.4% | $336,350 |
Find assessor info on the county website
Neighborhood: 19026
Nearby schools
GreatSchools rating
- 7/10Manoa El SchoolGrades: K-5Distance: 1 mi
- 9/10Haverford Middle SchoolGrades: 6-8Distance: 2.2 mi
- 10/10Haverford Senior High SchoolGrades: 9-12Distance: 2.4 mi
Schools provided by the listing agent
- District: Haverford Township
Source: Bright MLS. This data may not be complete. We recommend contacting the local school district to confirm school assignments for this home.
Get a cash offer in 3 minutes
Find out how much your home could sell for in as little as 3 minutes with a no-obligation cash offer.
Estimated market value$562,000
Get a cash offer in 3 minutes
Find out how much your home could sell for in as little as 3 minutes with a no-obligation cash offer.
Estimated market value
$562,000
