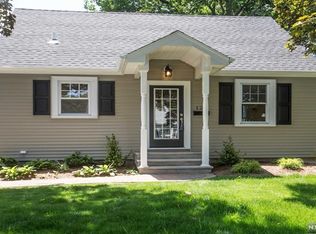Sold for $800,000
$800,000
129 Fleetwood Rd, Dumont, NJ 07628
3beds
2,180sqft
Single Family Residence
Built in 1940
5,000.69 Square Feet Lot
$822,800 Zestimate®
$367/sqft
$4,268 Estimated rent
Home value
$822,800
$782,000 - $864,000
$4,268/mo
Zestimate® history
Loading...
Owner options
Explore your selling options
What's special
This engaging home is positioned to take full advantage of all that this thriving community has to offer. Nicely framed by neighboring, meticulously maintained properties, this newly remodeled Colonial extends a warm welcome. Inside, there is an open, easy flow, as a spacious living room continues into the formal dining area which extends into a glamorous kitchen. Beyond the island kitchen is a sliding door that exits onto a large covered patio with a private view of the backyard. Three bedrooms, a tub/shower combination bathroom, and a spacious primary en-suite, are located on the second level. The finished lower level includes the laundry room and enough space for a media room, office, or rec room. Close to top-rated schools, shopping, NYC transportation, and major highway access
Zillow last checked: 8 hours ago
Listing updated: April 09, 2024 at 09:22pm
Listed by:
KIMBERLY FLEAK,
COLDWELL BANKER REALTY 201-891-6700
Source: All Jersey MLS,MLS#: 2408294R
Facts & features
Interior
Bedrooms & bathrooms
- Bedrooms: 3
- Bathrooms: 3
- Full bathrooms: 2
- 1/2 bathrooms: 1
Primary bedroom
- Features: Two Sinks, Full Bath
Dining room
- Features: Formal Dining Room
Kitchen
- Features: Kitchen Island, Separate Dining Area
Basement
- Area: 676
Heating
- Zoned, Forced Air
Cooling
- Central Air, Zoned
Appliances
- Included: Dishwasher, Dryer, Gas Range/Oven, Exhaust Fan, Microwave, Refrigerator, Washer, Gas Water Heater
Features
- Kitchen, Bath Half, Living Room, Dining Room, 3 Bedrooms, Bath Full, Bath Main, None
- Flooring: Ceramic Tile, See Remarks, Wood
- Basement: Finished, Recreation Room, Storage Space, Utility Room, Laundry Facilities
- Has fireplace: No
Interior area
- Total structure area: 2,180
- Total interior livable area: 2,180 sqft
Property
Parking
- Total spaces: 1
- Parking features: 1 Car Width, Asphalt, Garage, Detached, Driveway, Hard Surface, Paved
- Garage spaces: 1
- Has uncovered spaces: Yes
Features
- Levels: Two, Partially Below Grade
- Stories: 2
- Patio & porch: Porch
- Exterior features: Open Porch(es)
Lot
- Size: 5,000 sqft
- Dimensions: 102.00 x 49.00
Details
- Parcel number: 1000405000000006
Construction
Type & style
- Home type: SingleFamily
- Architectural style: Colonial
- Property subtype: Single Family Residence
Materials
- Roof: Asphalt
Condition
- Year built: 1940
Utilities & green energy
- Gas: Natural Gas
- Sewer: Public Sewer
- Water: Public
- Utilities for property: Electricity Connected, Natural Gas Connected
Community & neighborhood
Location
- Region: Dumont
Other
Other facts
- Ownership: Fee Simple
Price history
| Date | Event | Price |
|---|---|---|
| 4/5/2024 | Sold | $800,000+2.7%$367/sqft |
Source: | ||
| 3/15/2024 | Contingent | $779,000$357/sqft |
Source: | ||
| 3/11/2024 | Pending sale | $779,000$357/sqft |
Source: | ||
| 2/18/2024 | Listed for sale | $779,000+107.7%$357/sqft |
Source: | ||
| 7/11/2023 | Sold | $375,000$172/sqft |
Source: Public Record Report a problem | ||
Public tax history
| Year | Property taxes | Tax assessment |
|---|---|---|
| 2025 | $26,809 +177.2% | $659,500 +177.2% |
| 2024 | $9,671 +2.5% | $237,900 |
| 2023 | $9,433 +2.1% | $237,900 |
Find assessor info on the county website
Neighborhood: 07628
Nearby schools
GreatSchools rating
- 6/10Charles A. Selzer Elementary SchoolGrades: PK-8Distance: 0.3 mi
- 7/10Dumont High SchoolGrades: 9-12Distance: 0.2 mi
Get a cash offer in 3 minutes
Find out how much your home could sell for in as little as 3 minutes with a no-obligation cash offer.
Estimated market value$822,800
Get a cash offer in 3 minutes
Find out how much your home could sell for in as little as 3 minutes with a no-obligation cash offer.
Estimated market value
$822,800
