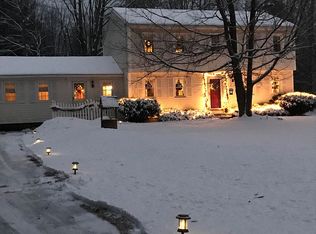Closed
Listed by:
Shane Lampinen,
Broadvest Real Estate Group 603-759-1263
Bought with: ACORN REAL ESTATE GROUP LLC
$420,000
129 Farr Road, Chesterfield, NH 03466
3beds
1,908sqft
Ranch
Built in 1973
2 Acres Lot
$428,200 Zestimate®
$220/sqft
$2,809 Estimated rent
Home value
$428,200
Estimated sales range
Not available
$2,809/mo
Zestimate® history
Loading...
Owner options
Explore your selling options
What's special
Welcome to 129 Farr Road, Chesterfield, NH! Country setting with 2 well landscaped and usable acres in a highly desirable neighborhood. Offering 1,912 sq ft of living space, this home blends charm and country character. Step inside to find hardwood floors and a nicely done kitchen featuring soapstone countertops, a spacious butcher block island. The cozy living room highlighted by a wood stove on a classic hearth — a perfect alternative heat source — with direct access to a large, covered front porch ideal for relaxing year-round. The primary suite includes its own half bath, while two additional bedrooms share a full bath. Downstairs, finished basement area offers versatile space perfect for a home office, gym, or recreation room, with additional potential for customization. A spacious mudroom leads to the attached two-car garage, offering convenience and ample storage. Step out back and enjoy a thoughtfully designed back yard area with fire pit, a brick pizza oven, and even a playhouse for the kids — perfect for entertaining and outdoor enjoyment. The expansive lot includes fruit trees and berry bushes, offering plenty of space for gardening, hobbies, or simply enjoying the outdoors. Need more room for your gear? A detached 3-bay garage provides extra storage for all the tools, toys, and equipment that make country living complete. This warm and welcoming home is awaiting its Future New Owners —Showings Start at Open House on Saturday April 19th 10am - 2pm.
Zillow last checked: 8 hours ago
Listing updated: May 23, 2025 at 09:25am
Listed by:
Shane Lampinen,
Broadvest Real Estate Group 603-759-1263
Bought with:
Peggy Winchester
ACORN REAL ESTATE GROUP LLC
Source: PrimeMLS,MLS#: 5036323
Facts & features
Interior
Bedrooms & bathrooms
- Bedrooms: 3
- Bathrooms: 2
- Full bathrooms: 1
- 1/2 bathrooms: 1
Heating
- Forced Air, Wood Stove
Cooling
- Central Air
Appliances
- Included: Gas Cooktop, Dishwasher, Dryer, Exhaust Fan
- Laundry: Laundry Hook-ups, In Basement
Features
- Ceiling Fan(s), Dining Area, Hearth, Kitchen Island, Kitchen/Dining, Kitchen/Living, Natural Woodwork
- Flooring: Carpet, Hardwood, Tile
- Basement: Concrete Floor,Walk-Up Access
- Fireplace features: Wood Stove Hook-up
Interior area
- Total structure area: 2,502
- Total interior livable area: 1,908 sqft
- Finished area above ground: 1,341
- Finished area below ground: 567
Property
Parking
- Total spaces: 2
- Parking features: Paved
- Garage spaces: 2
Features
- Levels: One
- Stories: 1
- Patio & porch: Patio, Covered Porch
- Exterior features: Playground, Storage
Lot
- Size: 2 Acres
- Features: Country Setting, Level, Open Lot, Wooded
Details
- Additional structures: Barn(s), Outbuilding
- Parcel number: CHFDM13BBB010
- Zoning description: residential
Construction
Type & style
- Home type: SingleFamily
- Architectural style: Ranch
- Property subtype: Ranch
Materials
- Wood Frame
- Foundation: Concrete
- Roof: Shingle
Condition
- New construction: No
- Year built: 1973
Utilities & green energy
- Electric: 100 Amp Service
- Sewer: Private Sewer, Septic Tank
- Utilities for property: Other
Community & neighborhood
Location
- Region: West Chesterfield
Other
Other facts
- Road surface type: Paved
Price history
| Date | Event | Price |
|---|---|---|
| 5/23/2025 | Sold | $420,000+0%$220/sqft |
Source: | ||
| 4/15/2025 | Listed for sale | $419,900+82.6%$220/sqft |
Source: | ||
| 3/18/2015 | Sold | $230,000+4.5%$121/sqft |
Source: Public Record Report a problem | ||
| 6/24/2005 | Sold | $220,000+28.7%$115/sqft |
Source: Public Record Report a problem | ||
| 1/10/2005 | Sold | $170,900$90/sqft |
Source: Public Record Report a problem | ||
Public tax history
| Year | Property taxes | Tax assessment |
|---|---|---|
| 2024 | $5,254 +2.1% | $259,600 |
| 2023 | $5,145 +2.1% | $259,600 |
| 2022 | $5,041 -1.9% | $259,600 +14.3% |
Find assessor info on the county website
Neighborhood: 03466
Nearby schools
GreatSchools rating
- 8/10Chesterfield Central SchoolGrades: K-8Distance: 2.8 mi
Schools provided by the listing agent
- Elementary: Chesterfield Central
- Middle: Chesterfield School
- High: Keene High School
- District: Keene Sch Dst SAU #29
Source: PrimeMLS. This data may not be complete. We recommend contacting the local school district to confirm school assignments for this home.

Get pre-qualified for a loan
At Zillow Home Loans, we can pre-qualify you in as little as 5 minutes with no impact to your credit score.An equal housing lender. NMLS #10287.
