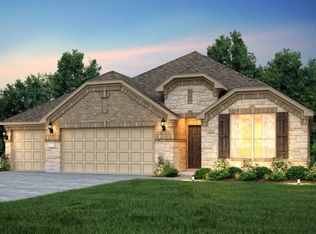Available NOW! The Mooreville features an open first floor along with a pop-up game room and two additional upstairs bedroom spaces. This home features upgrades such as quartz countertops, stainless steel appliances, and luxury vinyl flooring.
This property is off market, which means it's not currently listed for sale or rent on Zillow. This may be different from what's available on other websites or public sources.
