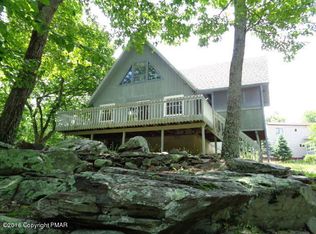Sold for $279,000 on 07/15/24
$279,000
129 Elgin Way, Bushkill, PA 18324
3beds
1,640sqft
Single Family Residence
Built in 1989
0.29 Acres Lot
$300,900 Zestimate®
$170/sqft
$2,185 Estimated rent
Home value
$300,900
$253,000 - $358,000
$2,185/mo
Zestimate® history
Loading...
Owner options
Explore your selling options
What's special
Modern updates, NEW furniture, & timeless charm throughout this meticulously maintained 3bd/2ba nestled in a picturesque, amenity-rich community! BRIGHT & OPEN layout, featuring a SPACIOUS Living Room w/ hardwood floors that flow into the Dining Area & Kitchen. The Kitchen is equipped w/ soft-closed cabinets, GRANITE countertops, & stainless steel appliances, making meal preparation a breeze while offering a stylish ambiance. The main floor is thoughtfully designed, featuring the Primary Bedroom w/ a walk-in closet. This floor also has a full bath & a STUNNING SUNROOM flooded with natural light, perfect for relaxation. 2nd floor has 2 well-appointed bds & the 2nd bth. Outside, a shed for storage, a large front deck offering breathtaking MOUNTAIN VIEWS, & public water/sewer. Located in a sought-after, STR friendly community w/ beaches, pools, & even ski slopes, this MOVE-IN READY home presents an exceptional opportunity for both full-time & investors alike. Don't miss out!
Zillow last checked: 8 hours ago
Listing updated: February 14, 2025 at 01:59pm
Listed by:
James Galligan 570-656-2235,
Keller Williams Real Estate - Stroudsburg 803 Main
Bought with:
Destiny Powell, RS371726
Keller Williams Real Estate - Stroudsburg
Source: PMAR,MLS#: PM-114223
Facts & features
Interior
Bedrooms & bathrooms
- Bedrooms: 3
- Bathrooms: 2
- Full bathrooms: 2
Primary bedroom
- Description: Carpet Floors | Walk-in Closet
- Level: First
- Area: 234.82
- Dimensions: 19.9 x 11.8
Bedroom 2
- Description: Carpet Floors
- Level: Second
- Area: 161
- Dimensions: 11.5 x 14
Bedroom 3
- Description: Carpet Floors
- Level: Second
- Area: 140.12
- Dimensions: 12.4 x 11.3
Bathroom 2
- Level: First
- Area: 37.74
- Dimensions: 7.4 x 5.1
Dining room
- Description: Hardwood Floors
- Level: First
- Area: 194.34
- Dimensions: 15.8 x 12.3
Other
- Level: First
- Area: 193.31
- Dimensions: 14.11 x 13.7
Kitchen
- Description: Granite | Stainless Steel
- Level: First
- Area: 121.98
- Dimensions: 11.4 x 10.7
Living room
- Description: Hardwood Floors
- Level: First
- Area: 275.37
- Dimensions: 20.1 x 13.7
Heating
- Baseboard, Electric
Cooling
- Ceiling Fan(s), Wall Unit(s), Wall/Window Unit(s)
Appliances
- Included: Electric Range, Refrigerator, Water Heater, Dishwasher, Microwave, Stainless Steel Appliance(s)
- Laundry: Electric Dryer Hookup, Washer Hookup
Features
- Pantry, Eat-in Kitchen, Granite Counters, Walk-In Closet(s), Storage, Other
- Flooring: Carpet, Ceramic Tile, Hardwood, Tile, Wood
- Basement: Crawl Space
- Has fireplace: No
- Common walls with other units/homes: No Common Walls
Interior area
- Total structure area: 1,640
- Total interior livable area: 1,640 sqft
- Finished area above ground: 1,640
- Finished area below ground: 0
Property
Features
- Levels: One and One Half
- Stories: 2
- Patio & porch: Porch, Deck, Enclosed
- Exterior features: Outdoor Grill
Lot
- Size: 0.29 Acres
- Features: Sloped, Wooded, Views
Details
- Additional structures: Shed(s), Storage
- Parcel number: 192.020459 066499
- Zoning description: Residential
Construction
Type & style
- Home type: SingleFamily
- Architectural style: Chalet,Contemporary
- Property subtype: Single Family Residence
Materials
- Vinyl Siding
- Roof: Asphalt,Fiberglass
Condition
- Year built: 1989
Utilities & green energy
- Electric: 200+ Amp Service
- Sewer: Public Sewer
- Water: Public
- Utilities for property: Cable Available
Community & neighborhood
Security
- Security features: 24 Hour Security, Prewired, Security System, Smoke Detector(s)
Location
- Region: Bushkill
- Subdivision: Saw Creek Estates
HOA & financial
HOA
- Has HOA: Yes
- HOA fee: $1,825 annually
- Amenities included: Security, Gated, Clubhouse, Playground, Ski Accessible, Outdoor Pool, Trash
Other
Other facts
- Listing terms: Cash,Conventional,FHA,VA Loan
- Road surface type: Paved
Price history
| Date | Event | Price |
|---|---|---|
| 7/15/2024 | Sold | $279,000-5.4%$170/sqft |
Source: PMAR #PM-114223 | ||
| 5/23/2024 | Price change | $294,995-1.7%$180/sqft |
Source: PMAR #PM-114223 | ||
| 4/11/2024 | Listed for sale | $299,995+11.5%$183/sqft |
Source: PMAR #PM-114223 | ||
| 5/6/2022 | Sold | $269,000$164/sqft |
Source: PMAR #PM-94979 | ||
| 3/3/2022 | Listed for sale | $269,000+237%$164/sqft |
Source: PMAR #PM-94979 | ||
Public tax history
| Year | Property taxes | Tax assessment |
|---|---|---|
| 2025 | $4,176 +1.6% | $25,460 |
| 2024 | $4,112 +1.5% | $25,460 |
| 2023 | $4,050 +3.2% | $25,460 |
Find assessor info on the county website
Neighborhood: 18324
Nearby schools
GreatSchools rating
- 5/10Middle Smithfield El SchoolGrades: K-5Distance: 5.5 mi
- 3/10Lehman Intermediate SchoolGrades: 6-8Distance: 3.1 mi
- 3/10East Stroudsburg Senior High School NorthGrades: 9-12Distance: 3.2 mi

Get pre-qualified for a loan
At Zillow Home Loans, we can pre-qualify you in as little as 5 minutes with no impact to your credit score.An equal housing lender. NMLS #10287.
Sell for more on Zillow
Get a free Zillow Showcase℠ listing and you could sell for .
$300,900
2% more+ $6,018
With Zillow Showcase(estimated)
$306,918