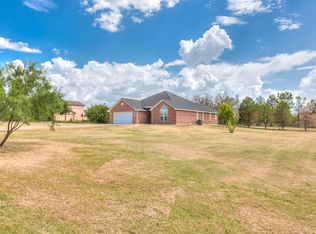This is a 2494 square foot, single family home. This home is located at 129 Edinburgh Rd, San Angelo, TX 76901.
This property is off market, which means it's not currently listed for sale or rent on Zillow. This may be different from what's available on other websites or public sources.
