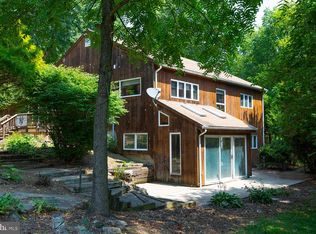This is the one you've been waiting for! Spectacular contemporary home on a large 3+ acre country lot. This 2-story home sits back on a large lot that is landscaped beautifully and has plenty of fruit trees, berry bushes, and grapevines. The home is also very efficient with a built in 2-story solarium, 2-zone geothermal heating and cooling, as well as a propane generator to keep things going if the weather is bad. Very cool floorplan that incorporates high ceilings and a ton of quality windows and natural light. Large kitchen with granite counters, plenty of storage, and a nice spot for a kitchen table. There is also a conveniently located powder room right off the kitchen. Large and bright family room with brick wood burning fireplace and wood beams on the ceiling. Again, lots of natural light and character. Spacious dining room off of the kitchen which has a very unique coal/wood stove. Many unique ways to heat this home. Did you know that the generator will operate the electric baseboard heaters if power goes out? The southern facing dining room has a sliding door and two windows for wonderful natural light. There is a deck off of this area and I promise you it is a very relaxing spot. On this side of the home there is a 2-story solarium that is designed to create some natural heat flow during certain times of the year. The primary bedroom and two additional bedrooms are on the second floor. Really nice owner's suite with hardwood flooring and full bath with shower. The home has a ton of closet space and many of the closets are lined with cedar. The spare bedrooms are spacious and also include hardwood floors. I mentioned tons of storage; there is an attic in the house as well as attic storage above the garage. Large and clean oversized garage with new lighting and lots of driveway parking. Vinyl sided (to look like cedar shakes) and a sturdy metal roof. The land outside comes with lots of stuff as well. Very nice and mature landscaping and tons of wildlife and privacy. There is a fenced yard area off the side of the home for dogs or kids. There are pear, apple and peach trees, as well as blueberry bushes, and kiwi berry bushes. There are grapevines as well as a working wine cellar, a greenhouse, and two really large sheds. Both sheds have extra covered storage areas. There is also a small coal shed if you decide to use the coal stove. Just a super unique character home that is truly one-of-a-kind. 1-yr Warranty included with acceptable offer.
This property is off market, which means it's not currently listed for sale or rent on Zillow. This may be different from what's available on other websites or public sources.
