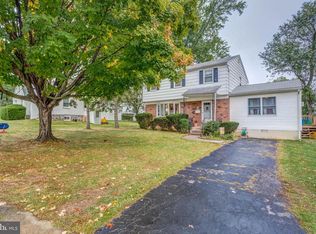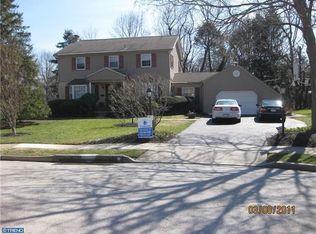Sold for $420,000
$420,000
129 Eagle Rd, Springfield, PA 19064
3beds
1,634sqft
Single Family Residence
Built in 1940
0.36 Acres Lot
$432,700 Zestimate®
$257/sqft
$2,589 Estimated rent
Home value
$432,700
$389,000 - $480,000
$2,589/mo
Zestimate® history
Loading...
Owner options
Explore your selling options
What's special
This 3 Bedroom 2 bath home has so much space with it's full finished walk-out basement! Enter onto the front foyer that flows in either direction to the living room on the right with a wood burning fireplace with mantle & great hardwood floors that are throughout the home. If you go to the left of the front door you will find a sizeable eat-in kitchen with tiled flooring, an island, dishwasher and on outside exit that leads to the expansive driveway and 2 car detached garage. There is also a sunny formal dining room with a bay window with a deep sill as well as a window box for your plants to thrive- also take note of the beautiful chandelier. There are also 2 bedrooms on the main floor - each with a ceiling fan and a full hall bathroom with tub that completes this floor. The 2nd floor has an open loft area, the 3rd bedroom and a bonus huge storage room - great potential to add a 4th bedroom. The living space continues into the massive walk out finished basement with the 2nd full bathroom, a large fireside family room with brick wall, a separate room with a dry bar and lots of built in shelving, there is also a laundry area, utility room and a work shop area as well.....note this home is to be sold in AS Is Condition.....there is so much potential for the motivated buyer
Zillow last checked: 8 hours ago
Listing updated: December 22, 2025 at 06:02pm
Listed by:
John Dolceamore 610-325-3020,
BHHS Fox&Roach-Newtown Square
Bought with:
Adriene Price, RS306806
BHHS Fox & Roach-Haverford
Source: Bright MLS,MLS#: PADE2084568
Facts & features
Interior
Bedrooms & bathrooms
- Bedrooms: 3
- Bathrooms: 2
- Full bathrooms: 2
- Main level bathrooms: 1
- Main level bedrooms: 2
Loft
- Level: Upper
Storage room
- Level: Upper
Heating
- Hot Water, Radiant, Oil
Cooling
- None
Appliances
- Included: Electric Water Heater
- Laundry: Lower Level
Features
- Bathroom - Tub Shower, Built-in Features, Ceiling Fan(s), Chair Railings, Crown Molding, Dining Area, Entry Level Bedroom, Eat-in Kitchen, Kitchen Island
- Flooring: Hardwood, Ceramic Tile, Wood
- Windows: Insulated Windows
- Basement: Full,Finished,Walk-Out Access
- Number of fireplaces: 2
- Fireplace features: Wood Burning, Mantel(s), Brick
Interior area
- Total structure area: 1,634
- Total interior livable area: 1,634 sqft
- Finished area above ground: 1,634
- Finished area below ground: 0
Property
Parking
- Total spaces: 10
- Parking features: Oversized, Asphalt, Private, Detached, Driveway, Off Street
- Garage spaces: 2
- Uncovered spaces: 8
Accessibility
- Accessibility features: None
Features
- Levels: Two
- Stories: 2
- Exterior features: Sidewalks, Street Lights
- Pool features: None
Lot
- Size: 0.36 Acres
- Dimensions: 117.00 x 127.00 irreg
- Features: Irregular Lot, Corner Lot, Front Yard, Rear Yard, SideYard(s)
Details
- Additional structures: Above Grade, Below Grade
- Parcel number: 42000162400
- Zoning: RESIDENTIAL
- Special conditions: Standard
Construction
Type & style
- Home type: SingleFamily
- Architectural style: Cape Cod
- Property subtype: Single Family Residence
Materials
- Stucco
- Foundation: Other
- Roof: Shingle
Condition
- New construction: No
- Year built: 1940
Utilities & green energy
- Electric: 200+ Amp Service
- Sewer: Public Sewer
- Water: Public
Community & neighborhood
Location
- Region: Springfield
- Subdivision: None Available
- Municipality: SPRINGFIELD TWP
Other
Other facts
- Listing agreement: Exclusive Right To Sell
- Listing terms: Cash,Conventional
- Ownership: Fee Simple
Price history
| Date | Event | Price |
|---|---|---|
| 5/22/2025 | Sold | $420,000-3.4%$257/sqft |
Source: | ||
| 3/24/2025 | Pending sale | $435,000$266/sqft |
Source: | ||
| 3/19/2025 | Price change | $435,000-0.9%$266/sqft |
Source: | ||
| 3/10/2025 | Listed for sale | $439,000+56.8%$269/sqft |
Source: | ||
| 1/1/2015 | Sold | $280,000$171/sqft |
Source: | ||
Public tax history
| Year | Property taxes | Tax assessment |
|---|---|---|
| 2025 | $7,818 +4.4% | $266,500 |
| 2024 | $7,490 +3.9% | $266,500 |
| 2023 | $7,213 +2.2% | $266,500 |
Find assessor info on the county website
Neighborhood: 19064
Nearby schools
GreatSchools rating
- 7/10Scenic Hills El SchoolGrades: 2-5Distance: 1.3 mi
- 6/10Richardson Middle SchoolGrades: 6-8Distance: 1.5 mi
- 10/10Springfield High SchoolGrades: 9-12Distance: 1.3 mi
Schools provided by the listing agent
- District: Springfield
Source: Bright MLS. This data may not be complete. We recommend contacting the local school district to confirm school assignments for this home.
Get a cash offer in 3 minutes
Find out how much your home could sell for in as little as 3 minutes with a no-obligation cash offer.
Estimated market value$432,700
Get a cash offer in 3 minutes
Find out how much your home could sell for in as little as 3 minutes with a no-obligation cash offer.
Estimated market value
$432,700

