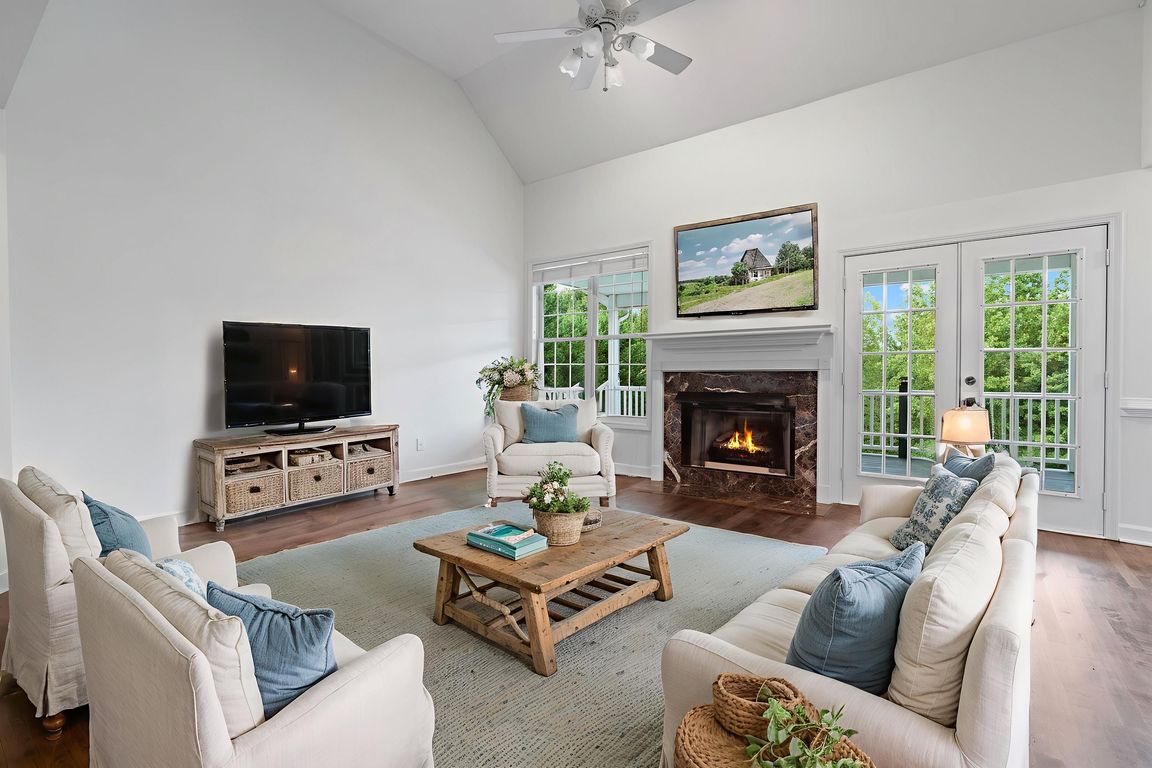
Pending
$674,900
5beds
4,812sqft
129 Eagle Pointe Dr, Dahlonega, GA 30533
5beds
4,812sqft
Single family residence, residential
Built in 2000
3.11 Acres
4 Attached garage spaces
$140 price/sqft
What's special
Brick ranch-pool homeCozy fireplaceWorkshop areaDetached metal garageCovered deckShade treesFlexible rooms
Discover this stunning BRICK RANCH-POOL home on a FINISHED TERRACE APARTMENT with a SECOND KITCHEN and laundry, perfectly situated on over 3 ACRES just minutes from Downtown Dahlonega and all the great things the North Georgia Mountains has to offer. A detached metal garage with two bays, workshop area, additional storage ...
- 41 days |
- 467 |
- 13 |
Source: FMLS GA,MLS#: 7636884
Travel times
Living Room
Kitchen
Primary Bedroom
Zillow last checked: 7 hours ago
Listing updated: September 10, 2025 at 09:33pm
Listing Provided by:
Misty Robertson,
Century 21 Results
Source: FMLS GA,MLS#: 7636884
Facts & features
Interior
Bedrooms & bathrooms
- Bedrooms: 5
- Bathrooms: 4
- Full bathrooms: 3
- 1/2 bathrooms: 1
- Main level bathrooms: 2
- Main level bedrooms: 3
Rooms
- Room types: Basement, Bonus Room, Dining Room, Family Room, Laundry, Other
Primary bedroom
- Features: Master on Main, Oversized Master, Split Bedroom Plan
- Level: Master on Main, Oversized Master, Split Bedroom Plan
Bedroom
- Features: Master on Main, Oversized Master, Split Bedroom Plan
Primary bathroom
- Features: Double Vanity, Separate Tub/Shower, Soaking Tub
Dining room
- Features: Separate Dining Room
Kitchen
- Features: Breakfast Bar, Cabinets Stain, Eat-in Kitchen, Pantry, Second Kitchen, Solid Surface Counters, View to Family Room
Heating
- Electric, Zoned
Cooling
- Ceiling Fan(s), Central Air, Zoned
Appliances
- Included: Dishwasher, Dryer, Gas Oven, Gas Range, Microwave, Washer
- Laundry: In Basement, Laundry Room, Main Level
Features
- Double Vanity, Entrance Foyer, Recessed Lighting, Vaulted Ceiling(s), Walk-In Closet(s), Other
- Flooring: Carpet, Hardwood, Tile
- Windows: Insulated Windows
- Basement: Daylight,Exterior Entry,Finished,Finished Bath,Full,Interior Entry
- Number of fireplaces: 1
- Fireplace features: Family Room
- Common walls with other units/homes: No Common Walls
Interior area
- Total structure area: 4,812
- Total interior livable area: 4,812 sqft
- Finished area above ground: 4,812
Video & virtual tour
Property
Parking
- Total spaces: 4
- Parking features: Attached, Detached, Driveway, Garage, Kitchen Level, RV Access/Parking, Storage
- Attached garage spaces: 4
- Has uncovered spaces: Yes
Accessibility
- Accessibility features: None
Features
- Levels: One and One Half
- Stories: 1
- Patio & porch: Covered, Deck, Patio
- Exterior features: Private Yard, Rain Gutters, Rear Stairs, Storage
- Has private pool: Yes
- Pool features: Indoor, Private
- Spa features: None
- Fencing: Back Yard
- Has view: Yes
- View description: Pool, Trees/Woods
- Waterfront features: None
- Body of water: None
Lot
- Size: 3.11 Acres
- Features: Back Yard, Front Yard, Landscaped, Private
Details
- Additional structures: Garage(s), RV/Boat Storage, Shed(s), Other
- Parcel number: 047 238
- Other equipment: Irrigation Equipment
- Horse amenities: None
Construction
Type & style
- Home type: SingleFamily
- Architectural style: Ranch,Traditional
- Property subtype: Single Family Residence, Residential
Materials
- Brick, Vinyl Siding
- Foundation: Concrete Perimeter
- Roof: Composition
Condition
- Resale
- New construction: No
- Year built: 2000
Utilities & green energy
- Electric: Other
- Sewer: Septic Tank
- Water: Well
- Utilities for property: Other
Green energy
- Energy efficient items: None
- Energy generation: None
Community & HOA
Community
- Features: Near Shopping, Near Trails/Greenway, Other
- Security: Smoke Detector(s)
- Subdivision: Eagle Pointe
HOA
- Has HOA: No
Location
- Region: Dahlonega
Financial & listing details
- Price per square foot: $140/sqft
- Tax assessed value: $412,407
- Annual tax amount: $1,618
- Date on market: 8/29/2025
- Road surface type: Gravel, Paved