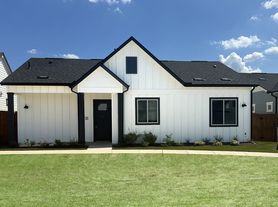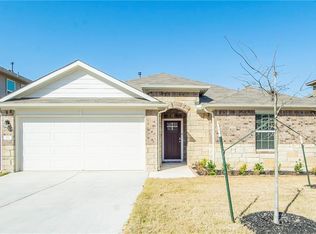Welcome to this spacious single-family home offering comfort, style, and versatility in a desirable Leander neighborhood. With 4 generously sized bedrooms and 3 full bathrooms across 2,637 square feet, there's plenty of room for everyone to live, work, and relax. The open-concept layout is perfect for entertaining, featuring a bright and airy living space that flows seamlessly into the dining area and kitchen. High ceilings, large windows, and thoughtful design elements create a warm and inviting atmosphere throughout. The main suite offers a private retreat with a well-appointed ensuite bath and ample closet space. Three additional bedrooms provide flexibility for guests, a home office, or hobbies. Step outside to enjoy a beautifully maintained yard, ideal for outdoor gatherings or quiet evenings. With a two-car garage, there's plenty of parking and storage. Don't miss the opportunity to make this beautifully crafted home your own schedule your private tour today! Owner will provide a new fridge upon move in. Applicants or agents MUST VIEW the property prior to applying; no smokers allowed. **Information provided is deemed reliable but is not guaranteed and should be independently verified. **Vouchers not accepted
House for rent
$2,025/mo
129 Eagle Owl Loop, Leander, TX 78641
4beds
2,637sqft
Price may not include required fees and charges.
Singlefamily
Available now
Cats, dogs OK
Central air, ceiling fan
In unit laundry
4 Attached garage spaces parking
Central
What's special
Beautifully maintained yardPrivate retreatHigh ceilingsLarge windowsThoughtful design elementsWell-appointed ensuite bathGenerously sized bedrooms
- 76 days |
- -- |
- -- |
Travel times
Looking to buy when your lease ends?
Get a special Zillow offer on an account designed to grow your down payment. Save faster with up to a 6% match & an industry leading APY.
Offer exclusive to Foyer+; Terms apply. Details on landing page.
Facts & features
Interior
Bedrooms & bathrooms
- Bedrooms: 4
- Bathrooms: 3
- Full bathrooms: 2
- 1/2 bathrooms: 1
Heating
- Central
Cooling
- Central Air, Ceiling Fan
Appliances
- Included: Dishwasher, Disposal, Microwave, Range, Refrigerator
- Laundry: In Unit, Laundry Room, Main Level
Features
- Ceiling Fan(s), Granite Counters, High Ceilings, Kitchen Island, Pantry, Primary Bedroom on Main, Recessed Lighting, Soaking Tub
- Flooring: Carpet, Laminate, Tile
Interior area
- Total interior livable area: 2,637 sqft
Property
Parking
- Total spaces: 4
- Parking features: Attached, Covered
- Has attached garage: Yes
- Details: Contact manager
Features
- Stories: 2
- Exterior features: Contact manager
- Has view: Yes
- View description: Contact manager
Details
- Parcel number: R17W3461L40A0290001
Construction
Type & style
- Home type: SingleFamily
- Property subtype: SingleFamily
Materials
- Roof: Shake Shingle
Condition
- Year built: 2012
Community & HOA
Location
- Region: Leander
Financial & listing details
- Lease term: 12 Months
Price history
| Date | Event | Price |
|---|---|---|
| 10/9/2025 | Price change | $2,025-1.2%$1/sqft |
Source: Unlock MLS #2227444 | ||
| 9/17/2025 | Price change | $2,050-8.9%$1/sqft |
Source: Unlock MLS #2227444 | ||
| 9/15/2025 | Price change | $2,250-4.3%$1/sqft |
Source: Unlock MLS #2227444 | ||
| 8/6/2025 | Listed for rent | $2,350$1/sqft |
Source: Unlock MLS #2227444 | ||
| 7/15/2025 | Listing removed | $2,350$1/sqft |
Source: Unlock MLS #2227444 | ||

