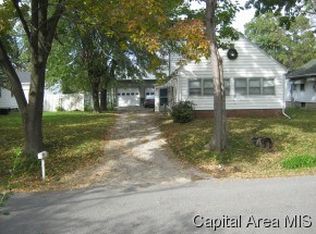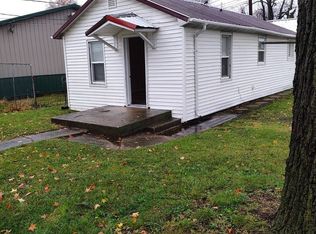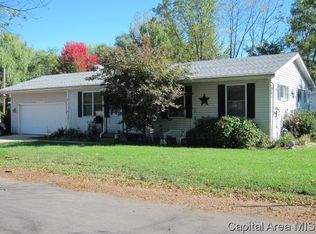Sold for $37,000
$37,000
129 E Sangamon Ave, Springfield, IL 62702
2beds
704sqft
Single Family Residence, Residential
Built in 1939
6,235 Square Feet Lot
$71,000 Zestimate®
$53/sqft
$1,093 Estimated rent
Home value
$71,000
$53,000 - $90,000
$1,093/mo
Zestimate® history
Loading...
Owner options
Explore your selling options
What's special
Here is a great property to help build your real estate portfolio. 1 parcel of land with 2 homes and a 2 car garage. The larger home features a large deck, new windows(2021), and full unfinished basement. The 2nd home is smaller in size but has had a ton of updates that include: furnace (2020), 200 AMP panel (2020), windows (2021), water heater (2020), flooring throughout (2022), kitchen countertops(2022), toilet (2022), vanity (2022), and pex plumbing throughout (2022), and this home sits on a crawl. Each home has 1 bedroom, 1 bathroom and eat in kitchen. Roof on garage was done in 2022. The smaller home rents for $550 and is partially paid for by a non for profit organization. The larger home is currently vacant and would be a great option to live in or rent out. The larger home also features a 4 seasons room. There are endless possibilities with this corner lot property!
Zillow last checked: 8 hours ago
Listing updated: August 28, 2023 at 01:02pm
Listed by:
Samantha Gibson Pref:815-992-3804,
RE/MAX Rising
Bought with:
Christine Anzalone, 475136192
Century 21 Real Estate Assoc
Source: RMLS Alliance,MLS#: PA1244656 Originating MLS: Peoria Area Association of Realtors
Originating MLS: Peoria Area Association of Realtors

Facts & features
Interior
Bedrooms & bathrooms
- Bedrooms: 2
- Bathrooms: 2
- Full bathrooms: 2
Bedroom 1
- Level: Main
- Dimensions: 15ft 0in x 13ft 0in
Bedroom 2
- Level: Main
- Dimensions: 15ft 0in x 15ft 0in
Additional room
- Description: 4 seasons room
- Dimensions: 15ft 0in x 8ft 0in
Kitchen
- Level: Main
- Dimensions: 11ft 0in x 15ft 0in
Living room
- Dimensions: 15ft 0in x 8ft 0in
Main level
- Area: 704
Heating
- Has Heating (Unspecified Type)
Appliances
- Included: Range, Refrigerator
Features
- Basement: Full
Interior area
- Total structure area: 704
- Total interior livable area: 704 sqft
Property
Parking
- Total spaces: 2
- Parking features: Detached
- Garage spaces: 2
- Details: Number Of Garage Remotes: 0
Features
- Patio & porch: Deck
Lot
- Size: 6,235 sqft
- Dimensions: 43 x 145
- Features: Corner Lot
Details
- Parcel number: 14150355029
Construction
Type & style
- Home type: SingleFamily
- Architectural style: Ranch
- Property subtype: Single Family Residence, Residential
Materials
- Vinyl Siding
- Roof: Metal
Condition
- New construction: No
- Year built: 1939
Utilities & green energy
- Sewer: Septic Tank
Community & neighborhood
Location
- Region: Springfield
- Subdivision: Not Available
Price history
| Date | Event | Price |
|---|---|---|
| 3/27/2025 | Listing removed | $950$1/sqft |
Source: Zillow Rentals Report a problem | ||
| 3/24/2025 | Listed for rent | $950$1/sqft |
Source: Zillow Rentals Report a problem | ||
| 8/23/2023 | Sold | $37,000-7.3%$53/sqft |
Source: | ||
| 8/17/2023 | Pending sale | $39,900$57/sqft |
Source: | ||
| 8/11/2023 | Listed for sale | $39,900-37.7%$57/sqft |
Source: | ||
Public tax history
Tax history is unavailable.
Neighborhood: 62702
Nearby schools
GreatSchools rating
- 4/10Ridgely Elementary SchoolGrades: PK-5Distance: 0.5 mi
- 1/10Washington Middle SchoolGrades: 6-8Distance: 2.9 mi
- 1/10Lanphier High SchoolGrades: 9-12Distance: 1.2 mi
Schools provided by the listing agent
- High: Lanphier High School
Source: RMLS Alliance. This data may not be complete. We recommend contacting the local school district to confirm school assignments for this home.


