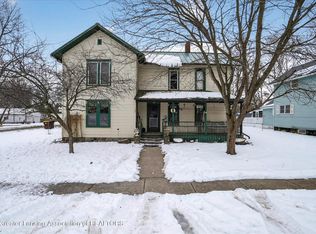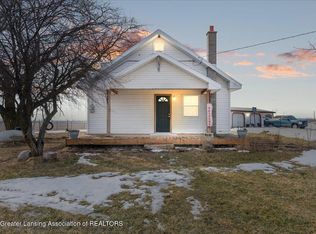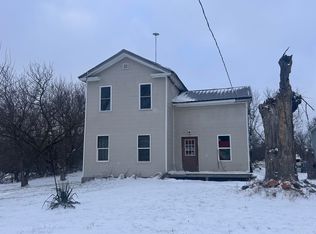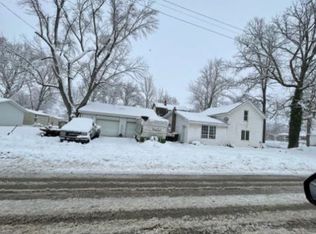Come see your new home, located in downtown Maple Rapids. It boasts nearly 1,900 sq ft of living space, located on a corner lot just a short walk from the park and downtown village shops. This 3-bedroom 2 1/2 bath home has a formal dining room and a living room so spacious you will need a large screen TV. This home has been improved and updated to offer amazing living space but still offers you the opportunity for growth and improvement. In addition to the other improvements, a Brand New Furnace was installed in February 2026. The spacious yard offers room for the kids to play, or to entertain guests. The oversized garage can accommodate 2 vehicles while still leaving room for your workshop. The owners took great pride in their home and it shows.
For sale
Price increase: $115K (2/18)
$120,000
129 E Main St, Maple Rapids, MI 48853
3beds
1,885sqft
Est.:
Single Family Residence
Built in 1957
10,454.4 Square Feet Lot
$-- Zestimate®
$64/sqft
$-- HOA
What's special
Spacious yardCorner lotFormal dining room
- 194 days |
- 2,539 |
- 98 |
Zillow last checked: 9 hours ago
Listing updated: February 21, 2026 at 10:12pm
Listed by:
Bryan Czape,
43 NORTH REALTY 989-463-1219
Source: NGLRMLS,MLS#: 1937558
Tour with a local agent
Facts & features
Interior
Bedrooms & bathrooms
- Bedrooms: 3
- Bathrooms: 3
- Full bathrooms: 2
- 1/2 bathrooms: 1
- Main level bathrooms: 2
- Main level bedrooms: 1
Rooms
- Room types: Dining Room, Great Room, Workshop
Primary bedroom
- Level: Main
- Area: 195
- Dimensions: 15 x 13
Bedroom 2
- Level: Upper
- Area: 182
- Dimensions: 13 x 14
Bedroom 3
- Level: Upper
- Area: 105
- Dimensions: 15 x 7
Primary bathroom
- Features: Shared
Dining room
- Level: Main
- Area: 182
- Dimensions: 14 x 13
Family room
- Level: Main
- Area: 209
- Dimensions: 19 x 11
Kitchen
- Level: Main
- Area: 130
- Dimensions: 13 x 10
Living room
- Level: Main
- Area: 360
- Dimensions: 24 x 15
Heating
- Forced Air, Natural Gas
Cooling
- Window A/C Unit(s)
Appliances
- Included: Refrigerator, Oven/Range, Microwave, Washer, Dryer, Gas Water Heater
- Laundry: Main Level
Features
- Walk-In Closet(s), Pantry, Den/Study, Ceiling Fan(s), High Speed Internet
- Windows: Blinds, Curtain Rods
- Basement: Michigan Basement
- Has fireplace: No
- Fireplace features: None
Interior area
- Total structure area: 1,885
- Total interior livable area: 1,885 sqft
- Finished area above ground: 1,885
- Finished area below ground: 0
Property
Parking
- Total spaces: 2
- Parking features: Detached, Stone
- Garage spaces: 2
Accessibility
- Accessibility features: None
Features
- Levels: Two
- Stories: 2
- Exterior features: None
- Waterfront features: None
Lot
- Size: 10,454.4 Square Feet
- Dimensions: 78 x 132
- Features: Level, Subdivided
Details
- Additional structures: None
- Parcel number: 08100002300800
- Zoning description: Residential
Construction
Type & style
- Home type: SingleFamily
- Property subtype: Single Family Residence
Materials
- Frame, Aluminum Siding
- Roof: Asphalt
Condition
- New construction: No
- Year built: 1957
- Major remodel year: 2024
Utilities & green energy
- Sewer: Public Sewer
- Water: Public
Community & HOA
Community
- Features: None
- Subdivision: None
HOA
- Services included: None
Location
- Region: Maple Rapids
Financial & listing details
- Price per square foot: $64/sqft
- Tax assessed value: $67,736
- Annual tax amount: $2,827
- Price range: $120K - $120K
- Date on market: 8/14/2025
- Cumulative days on market: 195 days
- Listing agreement: Exclusive Right Sell
- Listing terms: Conventional,Cash
- Ownership type: Private Owner
- Road surface type: Asphalt
Estimated market value
Not available
Estimated sales range
Not available
$2,005/mo
Price history
Price history
| Date | Event | Price |
|---|---|---|
| 2/18/2026 | Price change | $120,000+2300%$64/sqft |
Source: | ||
| 1/14/2026 | Price change | $5,000-96%$3/sqft |
Source: | ||
| 11/13/2025 | Price change | $124,000-4.6%$66/sqft |
Source: | ||
| 8/14/2025 | Price change | $130,000+86%$69/sqft |
Source: | ||
| 9/29/2023 | Pending sale | $69,900+9.2%$37/sqft |
Source: | ||
| 9/28/2023 | Sold | $64,000-8.4%$34/sqft |
Source: | ||
| 8/7/2023 | Contingent | $69,900$37/sqft |
Source: | ||
| 7/11/2023 | Price change | $69,900-10.4%$37/sqft |
Source: | ||
| 6/9/2023 | Price change | $78,000-12.4%$41/sqft |
Source: | ||
| 5/26/2023 | Listed for sale | $89,000$47/sqft |
Source: | ||
Public tax history
Public tax history
| Year | Property taxes | Tax assessment |
|---|---|---|
| 2025 | $2,828 | $74,600 +13.5% |
| 2024 | -- | $65,700 +6.8% |
| 2023 | -- | $61,500 +11.4% |
| 2022 | -- | $55,200 +14% |
| 2021 | -- | $48,400 +9.8% |
| 2020 | -- | $44,100 +16.1% |
| 2019 | $605 | $38,000 +5.8% |
| 2018 | -- | $35,900 -5.3% |
| 2017 | -- | $37,900 +7.1% |
| 2016 | -- | $35,400 +20.4% |
| 2015 | -- | $29,400 -9% |
| 2011 | -- | $32,300 -9% |
| 2009 | -- | $35,500 -9.2% |
| 2008 | -- | $39,100 -16.3% |
| 2007 | -- | $46,700 +4.7% |
| 2006 | -- | $44,600 +7.7% |
| 2005 | -- | $41,400 +38.5% |
| 2004 | -- | $29,900 |
Find assessor info on the county website
BuyAbility℠ payment
Est. payment
$741/mo
Principal & interest
$619
Property taxes
$122
Climate risks
Neighborhood: 48853
Nearby schools
GreatSchools rating
- 6/10Fulton Elementary SchoolGrades: PK-5Distance: 5 mi
- 6/10Fulton Middle SchoolGrades: 6-8Distance: 5 mi
- 6/10Fulton High SchoolGrades: 9-12Distance: 5 mi
Schools provided by the listing agent
- District: Fulton Schools
Source: NGLRMLS. This data may not be complete. We recommend contacting the local school district to confirm school assignments for this home.





