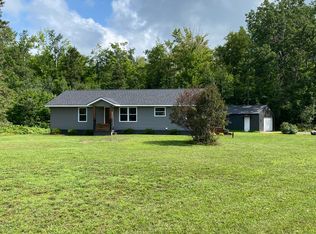Sold for $34,000
$34,000
129 E Forteen Mile Rd, Dafter, MI 49724
--beds
--baths
13.94Acres
Wood Land, Farm
Built in ----
13.94 Acres Lot
$-- Zestimate®
$--/sqft
$2,769 Estimated rent
Home value
Not available
Estimated sales range
Not available
$2,769/mo
Zestimate® history
Loading...
Owner options
Explore your selling options
What's special
A mix of dense hardwood this 13.94 acre parcel is located on E 14 Mile Rd. This property sits just off of M-129 halfway between Sault Ste Marie and Pickford. You can still have neighbors and your privacy. Land also comes with a 6 x 10 deer blind.
Zillow last checked: 8 hours ago
Listing updated: September 30, 2024 at 01:47am
Listed by:
Jess Johnston,
CENTURY 21 Advantage Plus
Bought with:
Jess Johnston
CENTURY 21 Advantage Plus
Source: EUPBR,MLS#: 24-243
Facts & features
Property
Features
- Body of water: None
Lot
- Size: 13.94 Acres
- Dimensions: 13.94
- Features: Wooded, 11 - 20 Acres
- Topography: Flat,Slight Slope
Details
- Parcel number: 00201801300
Utilities & green energy
- Gas: None
- Utilities for property: Electricity Available
Community & neighborhood
Location
- Region: Dafter
Other
Other facts
- Listing terms: Cash,Conventional
- Road surface type: Dirt, Unimproved
Price history
| Date | Event | Price |
|---|---|---|
| 1/1/2026 | Listing removed | $350,000 |
Source: | ||
| 6/11/2025 | Price change | $350,000-6.7% |
Source: | ||
| 11/11/2024 | Listed for sale | $375,000 |
Source: | ||
| 10/7/2024 | Listing removed | $375,000 |
Source: | ||
| 9/25/2024 | Price change | $375,000-6.3% |
Source: | ||
Public tax history
| Year | Property taxes | Tax assessment |
|---|---|---|
| 2024 | -- | $11,500 +1.8% |
| 2023 | -- | $11,300 |
| 2022 | -- | $11,300 +15.3% |
Find assessor info on the county website
Neighborhood: 49724
Nearby schools
GreatSchools rating
- 4/10Sault Area Middle SchoolGrades: 5-10Distance: 12.2 mi
- 5/10Sault Area High SchoolGrades: 8-12Distance: 12.1 mi
Schools provided by the listing agent
- District: Pickford
Source: EUPBR. This data may not be complete. We recommend contacting the local school district to confirm school assignments for this home.
