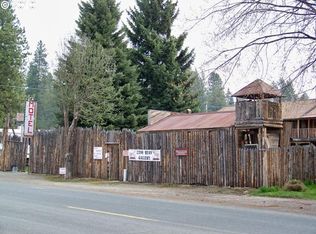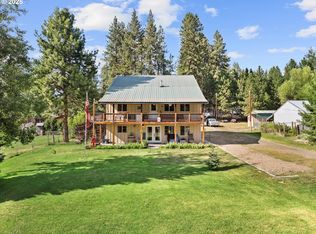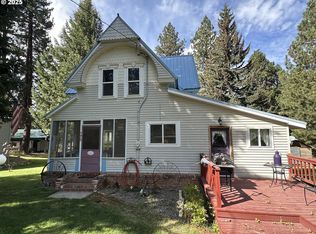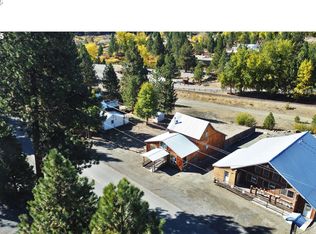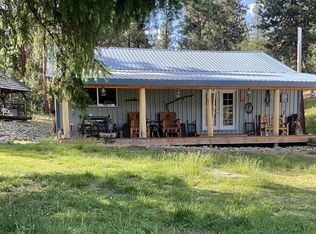The Sumpter Stockade Motel is a commercial property located in the heart of downtown Sumpter. It was constructed new using reclaimed lumber and lodge pole siding, designed to replicate a mid l800's Western Fort. The motel boasts; 5 Motel Rooms, 1 Apartment, 1 no-frills room, Office, Laundry Room, and a lush yard for potential tent camping. A 12x24 storage shed for supplies and ATV storage is also included and so much more. This is a turn key business with all supplies and materials necessary to operate today, make your personal touches to enhance this already great business. This could also make a fantastic compound or get your friends together and make it a time share or residence. The Coach 5th wheel w/3 slide outs is not included in the sale but is negotiable. Call today to set up an appointment to view this great property. ****Large Price Reduction****
Active
Price cut: $45K (11/19)
$450,000
129 E Austin St, Sumpter, OR 97877
6beds
3,312sqft
Est.:
Residential, Single Family Residence
Built in 2002
6,969.6 Square Feet Lot
$-- Zestimate®
$136/sqft
$-- HOA
What's special
- 612 days |
- 252 |
- 12 |
Zillow last checked: 8 hours ago
Listing updated: November 19, 2025 at 01:29am
Listed by:
R. Scott Craig sunfirere@gmail.com,
Sunfire Real Estate
Source: RMLS (OR),MLS#: 24263514
Tour with a local agent
Facts & features
Interior
Bedrooms & bathrooms
- Bedrooms: 6
- Bathrooms: 6
- Full bathrooms: 6
- Main level bathrooms: 3
Rooms
- Room types: Bedroom 2, Bedroom 3, Dining Room, Family Room, Kitchen, Living Room, Primary Bedroom
Primary bedroom
- Level: Upper
Bedroom 2
- Level: Upper
Bedroom 3
- Level: Upper
Heating
- Forced Air 90
Cooling
- None
Appliances
- Included: Electric Water Heater
Features
- Windows: Double Pane Windows
- Basement: None
Interior area
- Total structure area: 3,312
- Total interior livable area: 3,312 sqft
Property
Parking
- Parking features: Off Street, On Street, RV Access/Parking
- Has uncovered spaces: Yes
Accessibility
- Accessibility features: Ground Level, Main Floor Bedroom Bath, Parking, Accessibility
Features
- Levels: Two
- Stories: 2
- Patio & porch: Covered Deck, Deck
- Exterior features: Fire Pit, Yard
- Fencing: Fenced
Lot
- Size: 6,969.6 Square Feet
- Features: SqFt 7000 to 9999
Details
- Additional structures: Gazebo, RVParking, ToolShed
- Additional parcels included: 5340
- Parcel number: 5339
- Zoning: CR
- Other equipment: Satellite Dish
Construction
Type & style
- Home type: SingleFamily
- Architectural style: Log
- Property subtype: Residential, Single Family Residence
Materials
- Log, Other
- Foundation: Slab
- Roof: Metal
Condition
- Approximately
- New construction: No
- Year built: 2002
Utilities & green energy
- Gas: Propane
- Sewer: Public Sewer
- Water: Public
- Utilities for property: DSL
Community & HOA
Community
- Security: Security Lights
HOA
- Has HOA: No
Location
- Region: Sumpter
Financial & listing details
- Price per square foot: $136/sqft
- Annual tax amount: $2,616
- Date on market: 4/12/2024
- Listing terms: Cash,Other
Estimated market value
Not available
Estimated sales range
Not available
$2,804/mo
Price history
Price history
| Date | Event | Price |
|---|---|---|
| 11/19/2025 | Price change | $450,000-9.1%$136/sqft |
Source: | ||
| 1/15/2025 | Listed for sale | $495,000$149/sqft |
Source: | ||
| 8/17/2024 | Listing removed | -- |
Source: | ||
| 8/4/2024 | Listed for sale | $495,000$149/sqft |
Source: | ||
| 4/18/2024 | Listing removed | -- |
Source: | ||
Public tax history
Public tax history
Tax history is unavailable.BuyAbility℠ payment
Est. payment
$2,704/mo
Principal & interest
$2216
Property taxes
$330
Home insurance
$158
Climate risks
Neighborhood: 97877
Nearby schools
GreatSchools rating
- 5/10South Baker Intermediate SchoolGrades: 4-6Distance: 18.2 mi
- 6/10Baker Middle SchoolGrades: 7-8Distance: 18.2 mi
- 6/10Baker High SchoolGrades: 9-12Distance: 18.1 mi
Schools provided by the listing agent
- Elementary: Brooklyn,South Baker
- Middle: Baker
- High: Baker
Source: RMLS (OR). This data may not be complete. We recommend contacting the local school district to confirm school assignments for this home.
- Loading
- Loading
