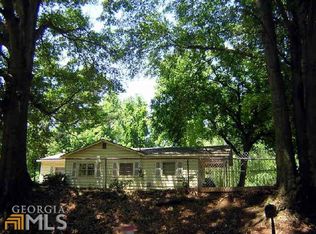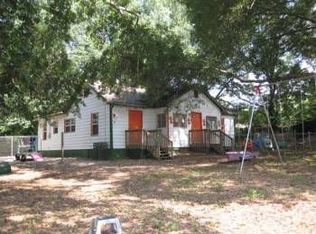"PERFECT LOCATION" POTENTIAL COMMERCIAL. 3 HOUSES DOWN FROM THE NEW AMPHITHEATER TO OPEN IN 2021. GREAT BUY AND LOCATION FOR ANY BUSINESS , WALKING DISTANCE TO AMPHITHEATER.COURTHOUSE AND DOWNTOWN STOCKBRIDGE SHOPPING COME SEE , WE NEED MORE BUSINESS IN STOCKBRIDGE . STOCKBRIDGE IS GROWING VERY FAST; A BIG PLUS- STORAGE BUILDING, OR GARAGE OUT BACK LOCKBOX ON FRONT.
This property is off market, which means it's not currently listed for sale or rent on Zillow. This may be different from what's available on other websites or public sources.

