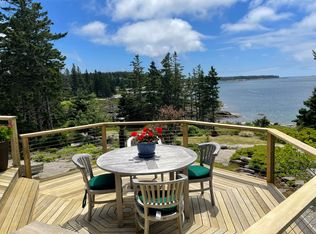Closed
$1,775,000
129 Dyers Island Road, Vinalhaven, ME 04863
8beds
6,573sqft
Single Family Residence
Built in 2007
3.43 Acres Lot
$2,300,300 Zestimate®
$270/sqft
$5,128 Estimated rent
Home value
$2,300,300
$1.98M - $2.71M
$5,128/mo
Zestimate® history
Loading...
Owner options
Explore your selling options
What's special
Sited to enjoy commanding and unrivaled views above the famous sailing grounds of Hurricane Sound, dotted with layers of spruce covered islands and Penobscot Bay beyond, is a private waterfront family compound located on the island's coveted and rarely available west side. Arrival to the property through a private winding road reveals acres of waterfront which has hosted weddings, reunions and parties for family and friends. Newly designed contemporary with walls of glass capture the never ending views and spectacular sunsets over the Camden Hills, and it is fully equipped with high-end amenities. Thoughtfully designed gathering spaces are ideal for large-scale entertaining or relaxed everyday living. The main house and guest house open to paths and seaside hardscapes to connect the lawn, decks and heated saltwater pool. A charming cocktail house sitting on water's edge and a deep-water dock complement the estate's 520± feet of direct deep-water shoreline. A legacy estate of distinction, this property is a once-in-a-lifetime opportunity for a fortunate family to build lasting memories for generations to come.
Zillow last checked: 8 hours ago
Listing updated: January 11, 2025 at 07:09pm
Listed by:
LandVest, Inc.
Bought with:
Vinalhaven Realty
Source: Maine Listings,MLS#: 1532603
Facts & features
Interior
Bedrooms & bathrooms
- Bedrooms: 8
- Bathrooms: 7
- Full bathrooms: 7
Primary bedroom
- Features: Built-in Features, Cathedral Ceiling(s), Full Bath, Laundry/Laundry Hook-up, Suite, Walk-In Closet(s)
- Level: Second
Bedroom 2
- Level: Second
Bedroom 3
- Level: First
Bedroom 4
- Level: First
Bedroom 5
- Level: First
Bedroom 6
- Level: Second
Other
- Level: Second
Other
- Level: Second
Den
- Features: Built-in Features
- Level: First
Dining room
- Level: First
Great room
- Features: Vaulted Ceiling(s), Wood Burning Fireplace
- Level: First
Great room
- Level: First
Kitchen
- Features: Eat-in Kitchen, Kitchen Island
- Level: First
Kitchen
- Level: First
Heating
- Direct Vent Heater, Hot Water, Zoned, Radiant, Radiator
Cooling
- None
Appliances
- Included: Dishwasher, Dryer, Gas Range, Refrigerator, Wall Oven, Washer, Tankless Water Heater
Features
- 1st Floor Bedroom, Bathtub, One-Floor Living, Shower, Primary Bedroom w/Bath
- Flooring: Tile, Wood
- Basement: Exterior Entry,Full,Unfinished
- Number of fireplaces: 1
Interior area
- Total structure area: 6,573
- Total interior livable area: 6,573 sqft
- Finished area above ground: 6,573
- Finished area below ground: 0
Property
Parking
- Parking features: Gravel, 1 - 4 Spaces, On Site
Features
- Patio & porch: Deck, Patio, Porch
- Has view: Yes
- View description: Mountain(s), Scenic
- Body of water: Penobscot Bay/Dyers Harbor
- Frontage length: Waterfrontage: 520,Waterfrontage Owned: 520
Lot
- Size: 3.43 Acres
- Features: Near Town, Rural, Level, Open Lot, Rolling Slope, Landscaped, Wooded
Details
- Zoning: RM2, RM1
- Other equipment: DSL
Construction
Type & style
- Home type: SingleFamily
- Architectural style: Contemporary
- Property subtype: Single Family Residence
Materials
- Other, Wood Frame, Clapboard, Vertical Siding, Wood Siding
- Roof: Composition,Metal,Other,Shingle
Condition
- Year built: 2007
Utilities & green energy
- Electric: Circuit Breakers, Underground
- Sewer: Private Sewer, Septic Design Available
- Water: Private, Well
- Utilities for property: Utilities On
Community & neighborhood
Location
- Region: Vinalhaven
Other
Other facts
- Road surface type: Gravel, Dirt
Price history
| Date | Event | Price |
|---|---|---|
| 5/9/2023 | Sold | $1,775,000-10.1%$270/sqft |
Source: | ||
| 10/18/2022 | Pending sale | $1,975,000$300/sqft |
Source: | ||
| 9/13/2022 | Contingent | $1,975,000$300/sqft |
Source: | ||
| 6/22/2022 | Listed for sale | $1,975,000-21%$300/sqft |
Source: | ||
| 5/2/2022 | Listing removed | -- |
Source: | ||
Public tax history
Tax history is unavailable.
Neighborhood: 04863
Nearby schools
GreatSchools rating
- 3/10Vinalhaven SchoolGrades: PK-12Distance: 2.9 mi

Get pre-qualified for a loan
At Zillow Home Loans, we can pre-qualify you in as little as 5 minutes with no impact to your credit score.An equal housing lender. NMLS #10287.
