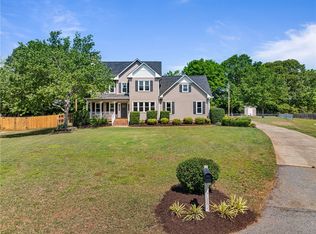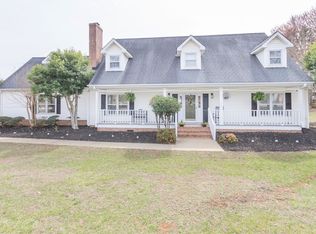Sold for $379,900 on 04/19/23
$379,900
129 Dustin St, Easley, SC 29642
3beds
2,355sqft
Single Family Residence
Built in 1992
0.57 Acres Lot
$431,800 Zestimate®
$161/sqft
$2,412 Estimated rent
Home value
$431,800
$406,000 - $458,000
$2,412/mo
Zestimate® history
Loading...
Owner options
Explore your selling options
What's special
THIS! This is the one! Inviting you to call it
yours! Let's get right to it! This stunning home looks like something that just stepped out of a magazine! Beautifully decorated with neutral color paint, LVP flooring downstairs, granite countertops, desired white kitchen, gas log fireplace, an office, formal dining, dual staircases, three spacious bedrooms, new tile shower with tile floors in the master bath and an oversized flex space/bonus room. The inside is simply perfect for any size family!
Out of the back door..You will find a relaxing screened in porch! An absolute delight!
Now, let's chat about the backyard oasis!
The saltwater pool has you dreaming of your weekends to come. Sitting by the pool, making memories with family and friends will be your new favorite past time! There's no need to worry about when you'll need a new liner. A brand new one was just installed this month.
An outbuilding with electricity is a nice bonus for all who love to tinker!
It's pretty clear. This lovely is quiet the catch! Let's chat to get you home!
Zillow last checked: 8 hours ago
Listing updated: October 09, 2024 at 06:56am
Listed by:
Melissa Hall 864-380-4078,
Allen Tate - Easley/Powd
Bought with:
Christopher Corley, 123567
Redfin Corporation (19679)
Source: WUMLS,MLS#: 20260573 Originating MLS: Western Upstate Association of Realtors
Originating MLS: Western Upstate Association of Realtors
Facts & features
Interior
Bedrooms & bathrooms
- Bedrooms: 3
- Bathrooms: 3
- Full bathrooms: 2
- 1/2 bathrooms: 1
Primary bedroom
- Dimensions: 17x13
Bedroom 2
- Dimensions: 11x11
Bedroom 3
- Dimensions: 11x11
Bonus room
- Dimensions: 21x17
Dining room
- Dimensions: 12x11
Garage
- Dimensions: 22x21
Kitchen
- Dimensions: 17x11
Living room
- Dimensions: 12x11
Office
- Dimensions: 12x12
Screened porch
- Dimensions: 16x12
Heating
- Central, Electric, Natural Gas
Cooling
- Central Air, Electric
Appliances
- Included: Dryer, Dishwasher, Electric Oven, Electric Range, Gas Water Heater, Microwave, Refrigerator, Smooth Cooktop, Washer
Features
- Fireplace, Granite Counters, Garden Tub/Roman Tub, Bath in Primary Bedroom, Smooth Ceilings, Separate Shower, Walk-In Closet(s), Window Treatments
- Flooring: Carpet, Laminate, Tile
- Windows: Blinds, Vinyl
- Basement: None,Crawl Space
- Has fireplace: Yes
- Fireplace features: Gas Log
Interior area
- Total interior livable area: 2,355 sqft
- Finished area above ground: 0
- Finished area below ground: 0
Property
Parking
- Total spaces: 2
- Parking features: Attached, Garage, Driveway
- Attached garage spaces: 2
Features
- Levels: Two
- Stories: 2
- Patio & porch: Patio, Porch, Screened
- Exterior features: Fence, Pool, Patio
- Pool features: In Ground
- Fencing: Yard Fenced
Lot
- Size: 0.57 Acres
- Features: Level, Outside City Limits, Subdivision
Details
- Parcel number: 501706495839
Construction
Type & style
- Home type: SingleFamily
- Architectural style: Traditional
- Property subtype: Single Family Residence
Materials
- Vinyl Siding
- Foundation: Crawlspace
- Roof: Architectural,Shingle
Condition
- Year built: 1992
Utilities & green energy
- Sewer: Septic Tank
- Water: Public
Community & neighborhood
Security
- Security features: Smoke Detector(s)
Location
- Region: Easley
- Subdivision: Hillside
HOA & financial
HOA
- Has HOA: No
Other
Other facts
- Listing agreement: Exclusive Right To Sell
Price history
| Date | Event | Price |
|---|---|---|
| 4/19/2023 | Sold | $379,900$161/sqft |
Source: | ||
| 3/24/2023 | Contingent | $379,900$161/sqft |
Source: | ||
| 3/22/2023 | Listed for sale | $379,900$161/sqft |
Source: | ||
Public tax history
| Year | Property taxes | Tax assessment |
|---|---|---|
| 2024 | $3,963 +327.1% | $15,200 +93.9% |
| 2023 | $928 -1.9% | $7,840 |
| 2022 | $946 +1.8% | $7,840 |
Find assessor info on the county website
Neighborhood: 29642
Nearby schools
GreatSchools rating
- 5/10West End Elementary SchoolGrades: PK-5Distance: 1.3 mi
- 4/10Richard H. Gettys Middle SchoolGrades: 6-8Distance: 2.5 mi
- 6/10Easley High SchoolGrades: 9-12Distance: 2 mi
Schools provided by the listing agent
- Elementary: West End Elem
- Middle: Gettys Middle School
- High: Easley High
Source: WUMLS. This data may not be complete. We recommend contacting the local school district to confirm school assignments for this home.
Get a cash offer in 3 minutes
Find out how much your home could sell for in as little as 3 minutes with a no-obligation cash offer.
Estimated market value
$431,800
Get a cash offer in 3 minutes
Find out how much your home could sell for in as little as 3 minutes with a no-obligation cash offer.
Estimated market value
$431,800

