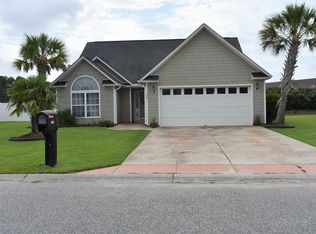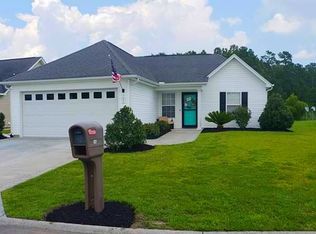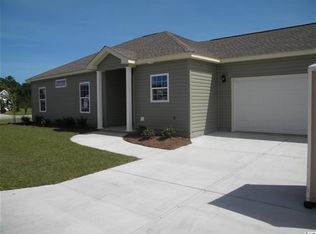This well maintained home is located just a minutes from Market Common and just a few short miles to the sparkling Atlantic! The home has a split bedroom floor plan as well as an open concept design. The open foyer is tiled in ceramic with vaulted ceilings. The great room also has vaulted ceilings, wood flooring and lots of windows that allow for plenty of natural light. The kitchen has plenty of counter space and cabinets to please even the pickiest of chefs. Both the kitchen and dining area are also done in ceramic tiles for easy maintenance.The dining area is surrounded by windows that brings the outdoors feel inside, without the bugs! The master suite has wood floors, a vaulted ceiling and a walk-in closet. The other two bedrooms are on the opposite side of the home to ensure some privacy. The rooms are oversized and share a full bathroom. This home is situated on a quarter acre of land and the backyard is completely fenced with 6 ft maintenance free vinyl fencing. The back patio is the perfect place to enjoy a quiet evening or for watching the kids run around worry free. The home also has a bumped out, 2 car garage that fits even the largest of SUVs. This is truly a turnkey well maintained home that is perfect for a family or retires looking to downsize.
This property is off market, which means it's not currently listed for sale or rent on Zillow. This may be different from what's available on other websites or public sources.



