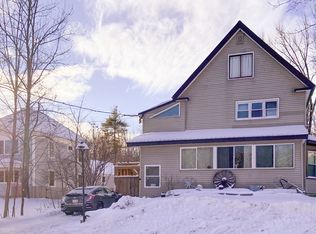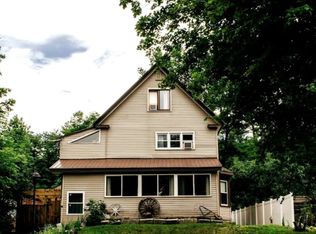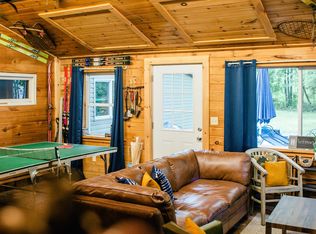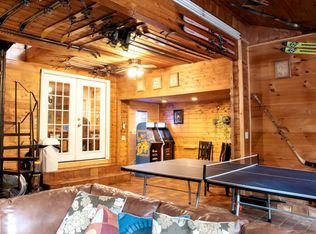Closed
Listed by:
Charlie Monroe,
Pinkham Real Estate 603-356-5425
Bought with: H&K REALTY
$550,000
129 Dinsmore Road, Conway, NH 03845
3beds
2,034sqft
Single Family Residence
Built in 1900
0.58 Acres Lot
$552,600 Zestimate®
$270/sqft
$1,907 Estimated rent
Home value
$552,600
$503,000 - $608,000
$1,907/mo
Zestimate® history
Loading...
Owner options
Explore your selling options
What's special
Experience the perfect blend of timeless elegance and modern comfort in this stunning 1900 Victorian home. Meticulously updated throughout, it retains its original character with gorgeous details and modern conveniences that make it truly feel like home. It can be offered fully furnished with tasteful, modern décor, or unfurnished. Inside, you’ll find spacious, light-filled rooms with high ceilings, beautiful woodwork, a library, a bonus room ideal as a bedroom or office, plus thoughtful updates that enhance functionality. There’s also a generous storage room off the kitchen. The inviting living and dining areas create an ideal setting for entertaining or relaxing by the fire. Outside, the home sits on landscaped grounds with vibrant perennial gardens and manicured lawns that change with the seasons, plus a shed with electricity for gear or projects. Directly abutting Whitaker Woods, you'll enjoy access to over 140 acres of scenic walking, hiking, and cross-country skiing trails…right from the backyard! Located minutes from downtown North Conway’s shops, restaurants, and local attractions, and a short drive to multiple ski resorts, this property offers the serenity of a wooded retreat with the convenience of in-town living. This exceptional Victorian makes an ideal home, getaway, or investment property.
Zillow last checked: 8 hours ago
Listing updated: January 05, 2026 at 11:05am
Listed by:
Charlie Monroe,
Pinkham Real Estate 603-356-5425
Bought with:
Betsy Doolan
H&K REALTY
Source: PrimeMLS,MLS#: 5067789
Facts & features
Interior
Bedrooms & bathrooms
- Bedrooms: 3
- Bathrooms: 1
- Full bathrooms: 1
Heating
- Propane, Oil, Forced Air, Gas Stove
Cooling
- None
Appliances
- Included: ENERGY STAR Qualified Dishwasher, ENERGY STAR Qualified Dryer, Microwave, ENERGY STAR Qualified Refrigerator, ENERGY STAR Qualified Washer, Gas Dryer
Features
- Ceiling Fan(s), Dining Area, Kitchen Island, Indoor Storage
- Flooring: Ceramic Tile, Wood
- Windows: Blinds
- Basement: Unfinished,Interior Entry
- Has fireplace: Yes
- Fireplace features: Gas
- Furnished: Yes
Interior area
- Total structure area: 2,034
- Total interior livable area: 2,034 sqft
- Finished area above ground: 2,034
- Finished area below ground: 0
Property
Parking
- Parking features: Paved
Features
- Levels: Two
- Stories: 2
- Exterior features: Shed, Storage
- Frontage length: Road frontage: 95
Lot
- Size: 0.58 Acres
- Features: Country Setting, Landscaped, Trail/Near Trail, Walking Trails, In Town, Near Country Club, Near Paths, Near Shopping, Near Skiing, Near Snowmobile Trails, Neighborhood, Near School(s)
Details
- Parcel number: CNWYM202B157
- Zoning description: residential
Construction
Type & style
- Home type: SingleFamily
- Architectural style: Victorian
- Property subtype: Single Family Residence
Materials
- Fiberglss Blwn Insulation, Wood Frame, Wood Exterior
- Foundation: Block, Granite
- Roof: Asphalt Shingle
Condition
- New construction: No
- Year built: 1900
Utilities & green energy
- Electric: Circuit Breakers
- Sewer: Public Sewer
- Utilities for property: Cable at Site
Community & neighborhood
Location
- Region: Intervale
Other
Other facts
- Road surface type: Paved
Price history
| Date | Event | Price |
|---|---|---|
| 1/5/2026 | Sold | $550,000-3.3%$270/sqft |
Source: | ||
| 11/5/2025 | Price change | $569,000-2.7%$280/sqft |
Source: | ||
| 10/29/2025 | Listed for sale | $585,000+9.3%$288/sqft |
Source: | ||
| 8/23/2024 | Sold | $535,000-5.3%$263/sqft |
Source: | ||
| 8/1/2024 | Contingent | $565,000$278/sqft |
Source: | ||
Public tax history
| Year | Property taxes | Tax assessment |
|---|---|---|
| 2024 | $6,281 +9.9% | $498,500 |
| 2023 | $5,713 +22.7% | $498,500 +105.3% |
| 2022 | $4,657 +2.7% | $242,800 |
Find assessor info on the county website
Neighborhood: North Conway
Nearby schools
GreatSchools rating
- 6/10John H. Fuller SchoolGrades: K-6Distance: 1.2 mi
- 7/10A. Crosby Kennett Middle SchoolGrades: 7-8Distance: 6.4 mi
- 4/10Kennett High SchoolGrades: 9-12Distance: 5 mi
Schools provided by the listing agent
- Elementary: Lakeside Primary School
- Middle: A. Crosby Kennett Middle Sch
- High: A. Crosby Kennett Sr. High
- District: SAU #9
Source: PrimeMLS. This data may not be complete. We recommend contacting the local school district to confirm school assignments for this home.
Get pre-qualified for a loan
At Zillow Home Loans, we can pre-qualify you in as little as 5 minutes with no impact to your credit score.An equal housing lender. NMLS #10287.



