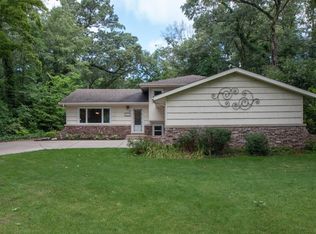Closed
$400,000
129 Diana Rd, Portage, IN 46368
4beds
2,376sqft
Single Family Residence
Built in 1974
0.39 Acres Lot
$421,400 Zestimate®
$168/sqft
$2,717 Estimated rent
Home value
$421,400
$371,000 - $480,000
$2,717/mo
Zestimate® history
Loading...
Owner options
Explore your selling options
What's special
Experience the charm of lake life living in Ogden Dunes, nestled with the scenic beauty of the Indiana Dunes National Park. This two-story home is situated on a manicured wooded corner lot. The house features 3 bedrooms on the upper level with an ensuite bedroom on the main level. Possible in-law quarters for extended family or guests. Primary bedroom has a large deck that leads to a private back yard. An open concept kitchen to the dining and living room. New sliding doors, new septic, and new flooring throughout. An extra deep 2 car garage allows for ample storage and the property offers plenty of off street parking. An easy walk to the South Shore train and a lovely hike to the beach. Don't miss this opportunity to have a spacious and well-maintained home with modern updates. Contact us today!
Zillow last checked: 8 hours ago
Listing updated: October 04, 2024 at 12:42pm
Listed by:
Theodore Lelek,
@properties/Christie's Intl RE 219-531-2288
Bought with:
Don Janes, RB14050683
McColly Real Estate
Source: NIRA,MLS#: 807332
Facts & features
Interior
Bedrooms & bathrooms
- Bedrooms: 4
- Bathrooms: 3
- Full bathrooms: 2
- 1/2 bathrooms: 1
Primary bedroom
- Area: 169
- Dimensions: 13.0 x 13.0
Bedroom 2
- Area: 124.8
- Dimensions: 13.0 x 9.6
Bedroom 3
- Area: 137.2
- Dimensions: 14.0 x 9.8
Bedroom 4
- Description: Ensuite Full Bath
- Area: 149.6
- Dimensions: 13.6 x 11.0
Bonus room
- Area: 298.92
- Dimensions: 18.8 x 15.9
Kitchen
- Description: OPEN CONCEPT VAULTED CEILINGS
- Area: 270
- Dimensions: 15.0 x 18.0
Living room
- Area: 429.2
- Dimensions: 29.0 x 14.8
Heating
- Forced Air, Natural Gas
Appliances
- Included: Dishwasher, Refrigerator
- Laundry: Gas Dryer Hookup, Washer Hookup, Lower Level, In Garage
Features
- Cathedral Ceiling(s), Open Floorplan, Entrance Foyer, In-Law Floorplan
- Windows: Wood Frames
- Basement: Other
- Number of fireplaces: 1
- Fireplace features: Living Room
Interior area
- Total structure area: 2,376
- Total interior livable area: 2,376 sqft
- Finished area above ground: 1,408
Property
Parking
- Total spaces: 2.5
- Parking features: Additional Parking, Circular Driveway, Workshop in Garage, Oversized, Garage Faces Front, Garage Door Opener, Attached, Asphalt
- Attached garage spaces: 2.5
- Has uncovered spaces: Yes
Features
- Levels: Bi-Level
- Patio & porch: Deck, Wrap Around
- Exterior features: Private Yard
- Pool features: None
- Fencing: None
- Has view: Yes
- View description: None
- Frontage length: 157
Lot
- Size: 0.39 Acres
- Dimensions: 107 x 157
- Features: Corner Lot, Wooded, Landscaped
Details
- Parcel number: 640235203018.000017
- Zoning description: Residential
- Special conditions: Trust
Construction
Type & style
- Home type: SingleFamily
- Architectural style: Raised Ranch
- Property subtype: Single Family Residence
Condition
- Updated/Remodeled
- New construction: No
- Year built: 1974
Utilities & green energy
- Electric: 100 Amp Service
- Sewer: Septic Tank
- Water: Public
- Utilities for property: Cable Connected, Natural Gas Connected, Electricity Connected
Community & neighborhood
Security
- Security features: Other
Community
- Community features: Park, Street Lights, Tennis Court(s), Playground
Location
- Region: Portage
- Subdivision: Ogden Dunes 5th Add
HOA & financial
HOA
- Has HOA: Yes
- HOA fee: $125 annually
- Amenities included: Basketball Court, Recreation Facilities, Pond Seasonal, Picnic Area, Parking, Jogging Path, Beach Rights, Beach Access
- Association name: OGDEN DUNES HOME ASSOCIATION
- Association phone: 219-762-4125
Other
Other facts
- Listing agreement: Exclusive Right To Sell
- Listing terms: Conventional,VA Loan,FHA
- Road surface type: Paved
Price history
| Date | Event | Price |
|---|---|---|
| 10/4/2024 | Sold | $400,000-3.6%$168/sqft |
Source: | ||
| 7/23/2024 | Listed for sale | $415,000+1.3%$175/sqft |
Source: | ||
| 9/4/2022 | Listing removed | -- |
Source: Zillow Rental Manager Report a problem | ||
| 8/16/2022 | Listed for rent | $2,600$1/sqft |
Source: Zillow Rental Manager Report a problem | ||
| 8/16/2022 | Listing removed | -- |
Source: | ||
Public tax history
| Year | Property taxes | Tax assessment |
|---|---|---|
| 2024 | $7,668 +37.5% | $400,700 +3.6% |
| 2023 | $5,578 +12.6% | $386,900 +38.7% |
| 2022 | $4,954 +6.3% | $278,900 +12.6% |
Find assessor info on the county website
Neighborhood: 46368
Nearby schools
GreatSchools rating
- 5/10Crisman Elementary SchoolGrades: K-5Distance: 2 mi
- 6/10Willowcreek Middle SchoolGrades: 6-8Distance: 3 mi
- 4/10Portage High SchoolGrades: 9-12Distance: 4.8 mi
Schools provided by the listing agent
- High: Portage High School
Source: NIRA. This data may not be complete. We recommend contacting the local school district to confirm school assignments for this home.

Get pre-qualified for a loan
At Zillow Home Loans, we can pre-qualify you in as little as 5 minutes with no impact to your credit score.An equal housing lender. NMLS #10287.
Sell for more on Zillow
Get a free Zillow Showcase℠ listing and you could sell for .
$421,400
2% more+ $8,428
With Zillow Showcase(estimated)
$429,828